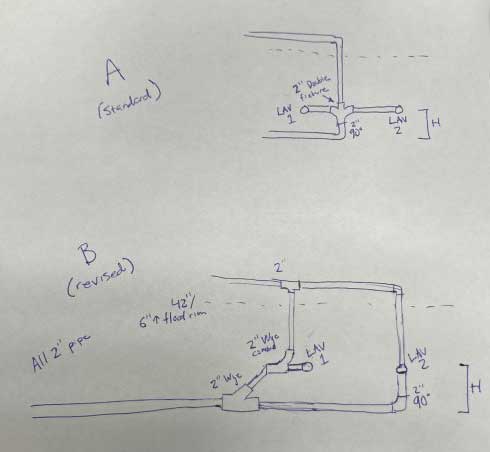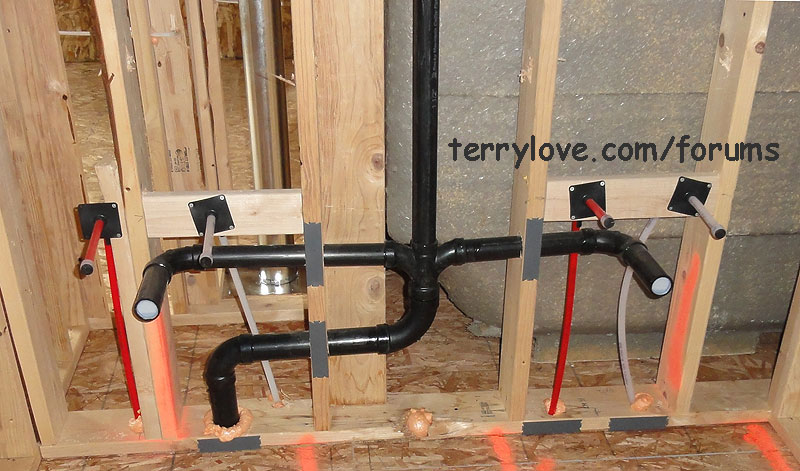MNeeseSpokane
New Member
Hello, this forum has been exceedingly helpful for me. One question I have as I rough in a basement bathroom, is whether the following double vanity rough in layout is acceptable.
I drew my understanding of the traditional layout that I would prefer (Option A), but due to the space constraint below, it isn’t a great option.
Constraint: since this is in the basement, the drain needs to go horizontally through through the wall to get to where it drops into the waste line under the concrete. The horizontal pipe is already about 16” off the ground, so with a standard 90 and double fixture fitting, I’m getting close to 23/24” off the ground for height of stub out, which may be cutting it close with my vanity.
With option B attached here, i can stay closer to 18”-20” off the ground, as long as it is allowable. Does option B seem acceptable? “H” on the diagram is the variable I am concerned about.
I’m under UPC in Washington. Thanks in advance!

I drew my understanding of the traditional layout that I would prefer (Option A), but due to the space constraint below, it isn’t a great option.
Constraint: since this is in the basement, the drain needs to go horizontally through through the wall to get to where it drops into the waste line under the concrete. The horizontal pipe is already about 16” off the ground, so with a standard 90 and double fixture fitting, I’m getting close to 23/24” off the ground for height of stub out, which may be cutting it close with my vanity.
With option B attached here, i can stay closer to 18”-20” off the ground, as long as it is allowable. Does option B seem acceptable? “H” on the diagram is the variable I am concerned about.
I’m under UPC in Washington. Thanks in advance!


