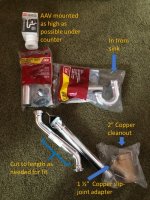cecoam
New Member
First, thanks to the forum users - I've already learned a lot about from reading previous questions. Haven't found my specific situation (although may have missed it). I would like to replace the current double sink in my kitchen with a single bowl sink. Seemed straightforward in the store looking at sinks but after looking through the forum seems more involved than I thought.
The current sink uses two tailpieces to connect to two S-traps that feed into a double wye. The DW feeds into the tailpiece of the left sink with a barbed fitting. My initial concern was what to do about the double wye but from looking at previous posts it seems there are other issuess. Specifically, S-traps should no longer be used and there is no high-loop for the DW hose (also, if you look closely at the left side of the wye there is no nut joining the PVC to the copper).
A few potentially useful facts (as far as I can tell). The house was built in 1906, the kitchen was remodeled in the early 80's and the DW is from 2017. Relevant code is New York State, which uses 2015 IPC. Wet vents and AAV are allowed. The kitchen is on the first floor above a basement. The current plumbing appears to be a vertical wet vent that goes through the floor, into the basement and then into the basement floor. Presumably it ties into the 4" iron waste stack under the floor (estimate its about 10' away). The copper pipe below the wye is 2". Per my reading of IPC a 2"wet vent can handle 4 DFUs. Just the sink (2 DFU) and the DW (2DFU) share the drain. Despite wanting to change the sink for personal preference we are not currently experiencing any plumbing issues with the sink or DW.
My question is given the current set up what is the proper way to arrange the plumbing under the sink to handle the single bowl sink and the DW?
From what I can tell, I need a single tailpiece into a P-trap that then connects to the vertical drain somehow. The DW should connect above the P-trap. A high-loop should be added to the DW line. I'm not sure if I should cut the wye out and replace it with something else or just cap the unused side. Similarly, I'm not sure if I should add an AAV. Positioning it above the rim of the sink would be difficult to impossible without major changes I am not currently interested in making.
Link to additional pictures is here - https://photos.app.goo.gl/Lxcbb3hBZvZh2LMa7

The current sink uses two tailpieces to connect to two S-traps that feed into a double wye. The DW feeds into the tailpiece of the left sink with a barbed fitting. My initial concern was what to do about the double wye but from looking at previous posts it seems there are other issuess. Specifically, S-traps should no longer be used and there is no high-loop for the DW hose (also, if you look closely at the left side of the wye there is no nut joining the PVC to the copper).
A few potentially useful facts (as far as I can tell). The house was built in 1906, the kitchen was remodeled in the early 80's and the DW is from 2017. Relevant code is New York State, which uses 2015 IPC. Wet vents and AAV are allowed. The kitchen is on the first floor above a basement. The current plumbing appears to be a vertical wet vent that goes through the floor, into the basement and then into the basement floor. Presumably it ties into the 4" iron waste stack under the floor (estimate its about 10' away). The copper pipe below the wye is 2". Per my reading of IPC a 2"wet vent can handle 4 DFUs. Just the sink (2 DFU) and the DW (2DFU) share the drain. Despite wanting to change the sink for personal preference we are not currently experiencing any plumbing issues with the sink or DW.
My question is given the current set up what is the proper way to arrange the plumbing under the sink to handle the single bowl sink and the DW?
From what I can tell, I need a single tailpiece into a P-trap that then connects to the vertical drain somehow. The DW should connect above the P-trap. A high-loop should be added to the DW line. I'm not sure if I should cut the wye out and replace it with something else or just cap the unused side. Similarly, I'm not sure if I should add an AAV. Positioning it above the rim of the sink would be difficult to impossible without major changes I am not currently interested in making.
Link to additional pictures is here - https://photos.app.goo.gl/Lxcbb3hBZvZh2LMa7

