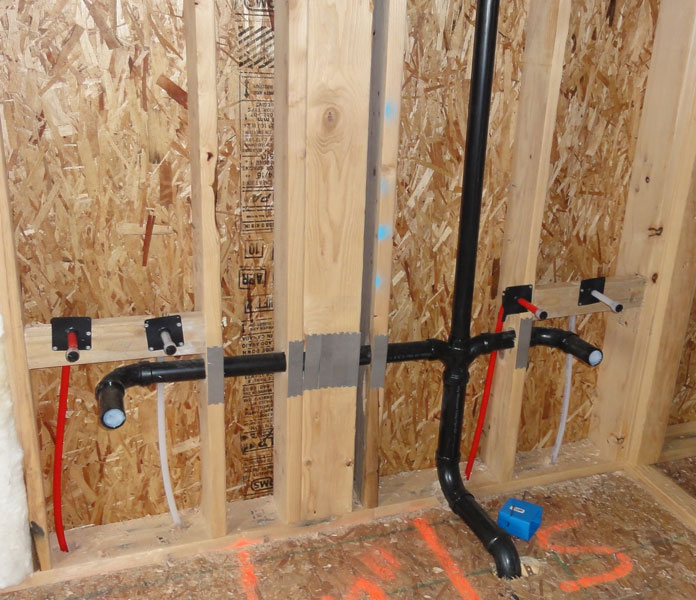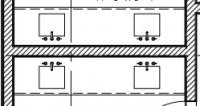Gregg G
Member
New construction, concrete walls with foam insulation.
Almost have the DWV rough-in complete, working to finish MB lavatories and shower. Tried to
do floorplan so that there were no water lines or drains in the outside walls. In the master bath
the two lavatories are against an outside wall though. It would be easy enough to route the drains
and water lines in the two "side walls", but this would use up a lot of space under the vanity and
require two vent lines - one for each lav/p-trap.
Terry explained a lot about the reasons for using two p-traps (one for each lav) instead of trying
to tie them together (one thing is to minimize length of pipe before trap to minimize potential for
smells). I also have seen sketches and pictures that Terry and others have shared that show the
correct way to do two lavs.
I think what I want to do is keep the layout just about how Terry recommends - use a "double fixture
sanitary tee" (not a plain double san tee, so that one drain won't flow try and flow across the tee instead
of down). I'll also run the trap arms along the "outside wall" (just have to router or hot-knife out a bit
of the foam insulation) and then run those into the "double fixture san tee". A 1-1/2" line will go up
along the outside wall for venting, and a 2" drain line will connect to the bottom of the san tee.
It turns out that there is a joist that runs very close to the outside wall, so it would be difficult to
run the 2" drain line straight down.
What will work is if I put in a 45 long elbow just below the san tee and run the drain towards the
front of the vanity for about 8", then I can put in another 45 long elbow to get the drain line pointing
down again. Any problems with this plan that you can see?
Kind regards,
Gregg G.

Almost have the DWV rough-in complete, working to finish MB lavatories and shower. Tried to
do floorplan so that there were no water lines or drains in the outside walls. In the master bath
the two lavatories are against an outside wall though. It would be easy enough to route the drains
and water lines in the two "side walls", but this would use up a lot of space under the vanity and
require two vent lines - one for each lav/p-trap.
Terry explained a lot about the reasons for using two p-traps (one for each lav) instead of trying
to tie them together (one thing is to minimize length of pipe before trap to minimize potential for
smells). I also have seen sketches and pictures that Terry and others have shared that show the
correct way to do two lavs.
I think what I want to do is keep the layout just about how Terry recommends - use a "double fixture
sanitary tee" (not a plain double san tee, so that one drain won't flow try and flow across the tee instead
of down). I'll also run the trap arms along the "outside wall" (just have to router or hot-knife out a bit
of the foam insulation) and then run those into the "double fixture san tee". A 1-1/2" line will go up
along the outside wall for venting, and a 2" drain line will connect to the bottom of the san tee.
It turns out that there is a joist that runs very close to the outside wall, so it would be difficult to
run the 2" drain line straight down.
What will work is if I put in a 45 long elbow just below the san tee and run the drain towards the
front of the vanity for about 8", then I can put in another 45 long elbow to get the drain line pointing
down again. Any problems with this plan that you can see?
Kind regards,
Gregg G.


