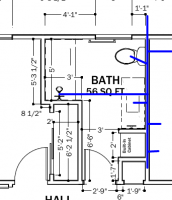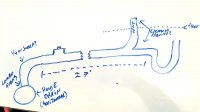Makemenuconfig
Member
Hi, I am new to the forum but have been reading lots over the last few months. I am in the midst of a bathroom remodel in the eastside Seattle area. I am attaching the plan with drain pipes drawn in blue. Sorry for the poor hand drawing. The toilet is staying in the same spot, and the sink is moving a foot or two. The bathtub is the one that is in a totally new spot, and I wanted to make sure my plan for running the drain was sound before it's all glued together. The house is a mix of copper and ABS DWV.
1) We fall under UPC here, and I know horizontal runs over 5' need cleanouts. The tub is about 7 feet from the main drain line. I was a little confused about 707.4 X2 which says cleanouts can be omitted on horizontal pipes installed at less than 72deg from vertical. Beginner question, but does that mean mostly horizontal, or mostly vertical? Does this mean I don't need a cleanout, or that I do? If so should I fit it in the crawlspace, or is it okay to have the cleanout be in the vertical vent on the bottom of the first floor. I plan to plumb the tub like this photo, except I think with a combination instead of sanitary.
2) Is a combination fitting or a wye+1/8th like I drew the best choice to takeoff the vent from the tub drain?
3) Toilet flange is 1/2" too close to wall to meet current code. There's nothing wrong with it, but I was considering replacing it since the floor height is changing a little and I can move it over. The flange currently goes into a sweep and then down a sanitary tee immediately followed by a 1/8th+wye into the trunk, with the vent extending above the sanitary tee. I can draw if that doesn't make sense. There isn't much room to work with, and I'd rather avoid messing with the main trunk and brass fittings as much as possible until we change from sewer to septic and redo the main trunk anyway. Is it a bad idea to replace the flange and sweep with plastic, joining to the horizontal entry of the sanitary tee with a no-hub coupling?
4) The shower requires a new roof vent, since there is no room to tie into existing vent in the attic. I spoke with the inspector on the phone to ask if a running test is acceptable, and he said they sometimes accept them if it is easy to access for smaller home remodels like this; but to schedule the inspection when ready and he will tell me if I need a pressure test. There is no cleanout / access to put a test plug anywhere where the sewer leaves the house, only at the highest end of the trunk. The hand drawn diagram shows a test tee near where the shower drain meets the trunk. Do you think it is a good plan to rough in the tub, capping where the tub will go and installing a test ball right before the sweep into the main trunk to pressure test most of the new portion, and hope a running test will work for the rest of the system?
5) What kind of fitting should I use for the tub horizontal to vertical, a 1/4 bend or a long sweep?
Wow, that was a lot. If you're still here thank you for reading through and for any advice you might have. This is new to me, but I am excited to learn. Thanks!
1) We fall under UPC here, and I know horizontal runs over 5' need cleanouts. The tub is about 7 feet from the main drain line. I was a little confused about 707.4 X2 which says cleanouts can be omitted on horizontal pipes installed at less than 72deg from vertical. Beginner question, but does that mean mostly horizontal, or mostly vertical? Does this mean I don't need a cleanout, or that I do? If so should I fit it in the crawlspace, or is it okay to have the cleanout be in the vertical vent on the bottom of the first floor. I plan to plumb the tub like this photo, except I think with a combination instead of sanitary.
2) Is a combination fitting or a wye+1/8th like I drew the best choice to takeoff the vent from the tub drain?
3) Toilet flange is 1/2" too close to wall to meet current code. There's nothing wrong with it, but I was considering replacing it since the floor height is changing a little and I can move it over. The flange currently goes into a sweep and then down a sanitary tee immediately followed by a 1/8th+wye into the trunk, with the vent extending above the sanitary tee. I can draw if that doesn't make sense. There isn't much room to work with, and I'd rather avoid messing with the main trunk and brass fittings as much as possible until we change from sewer to septic and redo the main trunk anyway. Is it a bad idea to replace the flange and sweep with plastic, joining to the horizontal entry of the sanitary tee with a no-hub coupling?
4) The shower requires a new roof vent, since there is no room to tie into existing vent in the attic. I spoke with the inspector on the phone to ask if a running test is acceptable, and he said they sometimes accept them if it is easy to access for smaller home remodels like this; but to schedule the inspection when ready and he will tell me if I need a pressure test. There is no cleanout / access to put a test plug anywhere where the sewer leaves the house, only at the highest end of the trunk. The hand drawn diagram shows a test tee near where the shower drain meets the trunk. Do you think it is a good plan to rough in the tub, capping where the tub will go and installing a test ball right before the sweep into the main trunk to pressure test most of the new portion, and hope a running test will work for the rest of the system?
5) What kind of fitting should I use for the tub horizontal to vertical, a 1/4 bend or a long sweep?
Wow, that was a lot. If you're still here thank you for reading through and for any advice you might have. This is new to me, but I am excited to learn. Thanks!


