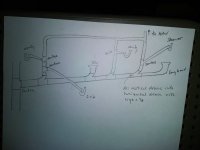I am remodeling to create two new back-to-back 3/4 baths (though the same-type fixtures are not back to back). I have been unable to grasp horizontal wet vents so I've changed up my layout to incorporate traditional venting. I know my pipe sizes so I haven't listed those, but I would greatly appreciate a check of my venting layout since I do have some vertical wet vents in my plans that I'm not 100% sure about. Please see the attached drawing.
Thank you very much.
Thank you very much.

