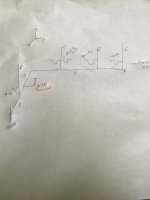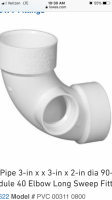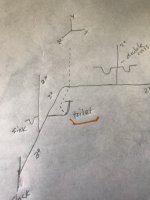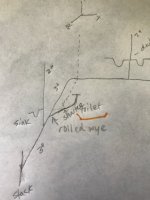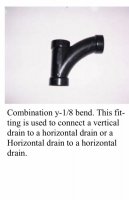As far as I know, there are 3 places along the run you can take off the toilet vent:
1) The vertical portion directly below the toilet flange. For this, use a wye.
2) The horizontal portion (fixture arm) after the closet bend. For this, use a wye with the branch rolled up by at least 45 degrees from horizontal.
3) At the point where the fixture arm turns down, with a sanitary tee, or with an elbow with low heel inlet, where the inlet points straight up.
In all cases, any fittings in the vent below the flood rim level of the toilet need to be of a drainage pattern. So, for example, if in (1) or (2) you use a 45 to go horizontal below the flood rim of the toilet, and then use a 90 to go up into a wall space, it needs to be a long turn 90.
If there are other options I'm unaware of, hopefully someone with more experience will chime in.
Cheers, Wayne

