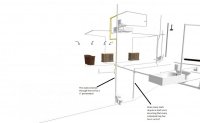ghaun
Member
All,
I have a question regarding the concept and requirement for a stack vent for every stack. I live in PA and my township stipulates the 2003 IPC and updates thereafter.
I have a 3" stack that extends as a stack vent through the roof and that serves as a drain for a large shower on the first floor and a bathroom on the second floor. All of those fixtures also use the stack vent as their vent through the roof, as well as another vanity, tub, and laundry group which connect to the vent above the second floor bath.
In addition, there is another stack (less than a branch interval), which serves as drainage to the building drain for a double bathroom group (vents separately through a 2" vent through the roof), another toilet and vanity (separate 2" vent through the roof), and the other vanity and tub (use the other 3" for vent).
In total, I have 3 vents through the roof, a 3" and (2) 2", which equate to more than the 4" building drain.
I really am just confused on the need to vent each stack as a separate requirement to venting all traps.
I have attached a graphic and will work to update it and possibly post more pics if necessary.
Thank you for your help!
I have a question regarding the concept and requirement for a stack vent for every stack. I live in PA and my township stipulates the 2003 IPC and updates thereafter.
I have a 3" stack that extends as a stack vent through the roof and that serves as a drain for a large shower on the first floor and a bathroom on the second floor. All of those fixtures also use the stack vent as their vent through the roof, as well as another vanity, tub, and laundry group which connect to the vent above the second floor bath.
In addition, there is another stack (less than a branch interval), which serves as drainage to the building drain for a double bathroom group (vents separately through a 2" vent through the roof), another toilet and vanity (separate 2" vent through the roof), and the other vanity and tub (use the other 3" for vent).
In total, I have 3 vents through the roof, a 3" and (2) 2", which equate to more than the 4" building drain.
I really am just confused on the need to vent each stack as a separate requirement to venting all traps.
I have attached a graphic and will work to update it and possibly post more pics if necessary.
Thank you for your help!

