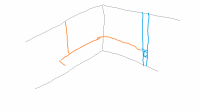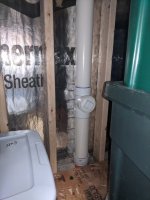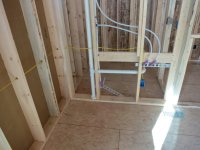I'm looking to install a utility tub in my basement. I'm reasonably competent but this would be the most ambitious drain/vent project I've taken on. If I get any terminology/parts wrong please correct me! And sorry if the images don't post correctly, I tried inserting them as thumbnails.
Seems like this should be a pretty straightforward job, just want to make sure I'm not missing anything. Here is a rough drawing of the overall layout. Red lines are all new, dark blue lines are an existing 3" stack that serves a powder room (sink, toilet) on the first floor:

Here is a close-up of the actual stack:

So my thought here is to cut out the cleanout and put in a 3x3x3x2 tee, like this. The stack is about 16' from the sink, so I need to make sure I get a 1/4" per foot drop on this pipe. Making the corner will be kind of tricky so I will probably end up doing two 45's instead of a 90 degree elbow on the drain. Am I on the right path here?
The vent will attach to the drain line roughly where shown, I assume with just a regular tee. The vent will tie into the vent for the powder room I mentioned on the first floor. It's finished but a little drywall work isn't an issue. This photo was taken during construction:

So again I assume just a standard tee to tie into this, at least 42" above the floor. Here's my second question - when I drill up through the bottom plate, do I need to worry about protecting the pipe with a nail plate? I'd rather not touch the drywall/trim if I don't have to. Come to think of it, it doesn't look like the builder did anything... 2" pipe through a 2x6, no nail plate required?
Thanks in advance for your help and any additional advice!
Seems like this should be a pretty straightforward job, just want to make sure I'm not missing anything. Here is a rough drawing of the overall layout. Red lines are all new, dark blue lines are an existing 3" stack that serves a powder room (sink, toilet) on the first floor:

Here is a close-up of the actual stack:

So my thought here is to cut out the cleanout and put in a 3x3x3x2 tee, like this. The stack is about 16' from the sink, so I need to make sure I get a 1/4" per foot drop on this pipe. Making the corner will be kind of tricky so I will probably end up doing two 45's instead of a 90 degree elbow on the drain. Am I on the right path here?
The vent will attach to the drain line roughly where shown, I assume with just a regular tee. The vent will tie into the vent for the powder room I mentioned on the first floor. It's finished but a little drywall work isn't an issue. This photo was taken during construction:

So again I assume just a standard tee to tie into this, at least 42" above the floor. Here's my second question - when I drill up through the bottom plate, do I need to worry about protecting the pipe with a nail plate? I'd rather not touch the drywall/trim if I don't have to. Come to think of it, it doesn't look like the builder did anything... 2" pipe through a 2x6, no nail plate required?
Thanks in advance for your help and any additional advice!
