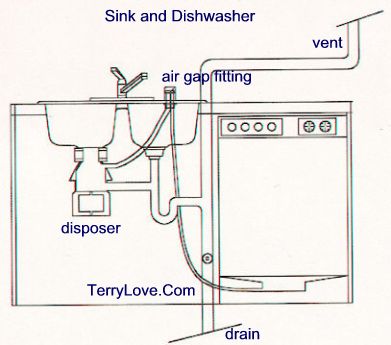I'd like to install an under sink disposal. I've attempted to diagram this but it isn't exactly to scale... (note: "basement" is the basement ceiling)
My double stainless sink, each bowl is the same size:
I assume it is normal and relatively straight forward to install it on the left bowl, but I was wondering if I could do it on the right:
1. Does it look ok? The two 45 degree elbows might have to be a 30 (near the floor) and 60 to make the angle extreme enough to get the drain to fit under the disposal. (I hope those angles of elbows exist)
2. Would adding a trap between the disposal and the second sink's drain be helpful at all (cleaning blockages) or should it be a straight line? Could it be bad to add another trap? (gray in the 2nd picture)
3. I think the dispoal comes with a PVC drain. Is it right to glue it to ABS or is there a way to get a screw on connector to connect them?

Thanks
My double stainless sink, each bowl is the same size:
I assume it is normal and relatively straight forward to install it on the left bowl, but I was wondering if I could do it on the right:
1. Does it look ok? The two 45 degree elbows might have to be a 30 (near the floor) and 60 to make the angle extreme enough to get the drain to fit under the disposal. (I hope those angles of elbows exist)
2. Would adding a trap between the disposal and the second sink's drain be helpful at all (cleaning blockages) or should it be a straight line? Could it be bad to add another trap? (gray in the 2nd picture)
3. I think the dispoal comes with a PVC drain. Is it right to glue it to ABS or is there a way to get a screw on connector to connect them?

Thanks
Last edited by a moderator:

