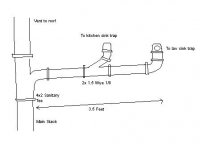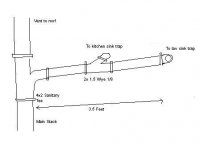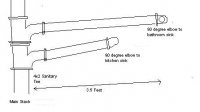rdubbs
New Member
Currently, the bathroom and kitchen sink drain directly into my houses main 4" stack individually. The connection for the bathroom sink is broken at the stack so I am going to replace the whole stack and drains with pvc. I want to tie the lav sink and kitchen sink into the same drain using a wye connection. This is a single floor house with basement. There are no other connections into the main stack above these.
My question is, since they are both very close to the main stack (within 3.5-4 feet) can I just direct vent both into the main stack without having to build a new vent up and around back to the main stack? Take a look at the illustration of how I want to set it up. Thanks!
My question is, since they are both very close to the main stack (within 3.5-4 feet) can I just direct vent both into the main stack without having to build a new vent up and around back to the main stack? Take a look at the illustration of how I want to set it up. Thanks!




