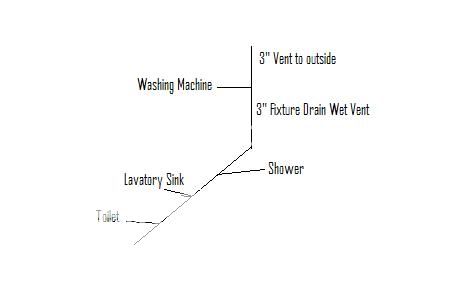Nut, my experience is that most *not all* big box employees think they know a trade just because that's the department they work in.
One tried to tell my brother his 1/2 bath install was all wrong....
That was my design and I make above average pay doing design for a living.
I thought that might be the case. The guy did actually say he was a licensed plumber working at a large facility doing maintenance.
Did you see the latest, I used the washer to clear the vent. It was the only fixture that was on a wall that I could move to gain access between the floor joists. I also replaced a lot of the 90%, I just hope two 45% are better.
Last edited:


