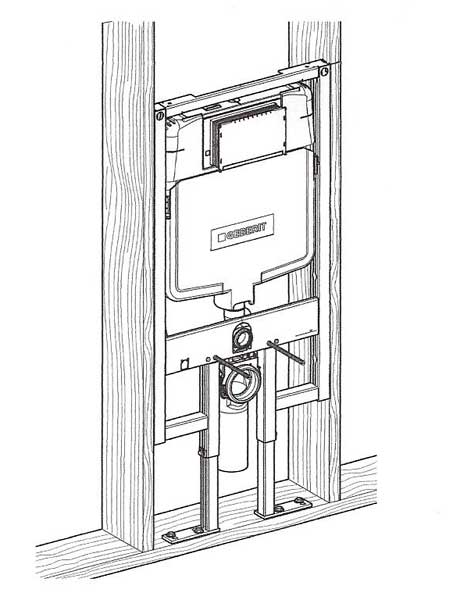Amish Electrician
New Member
Folks, as my name suggests, I'm no plumber.
I bought a rather well-worn house, one that needs a complete gut remodel. Plus, the 1957 cast iron sewer is toast.
My remodel will involve relocating every plumbing fixture, as well as shifting some walls. I'll have room for a rather generous chase between the kitchen and the bathroom. The toilet will be relocated about 24", into an area currently occupied by the wall behind the toilet.
Starting with such a 'blank slate,' I have to ask: is there any advantage to choosing a rear-discharge toilet over a bottom-discharge model?
I bought a rather well-worn house, one that needs a complete gut remodel. Plus, the 1957 cast iron sewer is toast.
My remodel will involve relocating every plumbing fixture, as well as shifting some walls. I'll have room for a rather generous chase between the kitchen and the bathroom. The toilet will be relocated about 24", into an area currently occupied by the wall behind the toilet.
Starting with such a 'blank slate,' I have to ask: is there any advantage to choosing a rear-discharge toilet over a bottom-discharge model?

