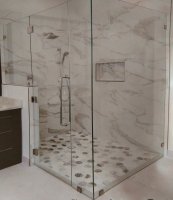Gsmith22
Active Member
If you do tear out the concrete, I would replace it with fiberglass reinforced mix.
https://www.homedepot.com/p/SAKRETE-80-lb-Crack-Resistant-Concrete-Mix-65201090/100390848
I'm not sure which "concrete" you are referring to for tear out, but under no circumstance should any more of the precast concrete slab forming the floor structure (with the tendons) be removed. If you are talking about the topping slab that he placed over the thin metal sheet, that all has to come out anyway back to the top of the structural slab. No topping slab is going to span that hole. Whatever spans the whole needs to be structural - and a topping slab is not. Thinnest materials are plywood or steel plate (as Reach4 suggested).
It seems to me that plumbing in this building needs to be done through the drop ceiling of the unit below.
There has been structural damage to the building IMO.
If I were to try to cover this up and support a shower, I would think at least 1/4 inch steel plate would be called for-- certainly nothing that would be described as sheet metal.
But it best for the building if the building management were to get this looked into.
Reach4 is right here. If the existing structural slab had large cracks and/or deflections, I would probably agree that there is a structural issue to be investigated immediately before any work was to be done. That didn't seem to be the case. But, the problem is the existing hole was enlarged (for access) and then a second hole was added nearby for the new drain essentially making one big large hole the size of the shower/old bathtub (functionally the slab was made into swiss cheese in this area). Certainly any hole through the slab is not ideal and whoever dreamed up the concept of access to the plumbing through an adjacent unit should probably not be designing buildings, but putting a hole through slabs for utilities is common and when done with the overall structure in mind isn't detrimental. I'm not sure any consideration was given to the structure when enlarging the hole and adding the second hole so it would be wise to have a structural engineer analyze the condition to verify that the end result (larger existing hole+new hole functionally making one big hole the size of a tub) is in fact not a problem. Look to post #9 for what will likely be the way in which you repair a hole in structural concrete slab.

