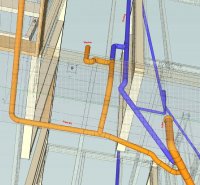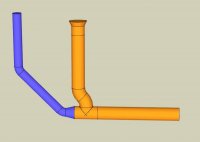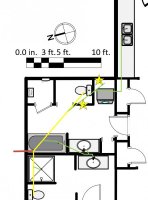Ntcarson
Member
Good morning! I've got a master plumber coming out in a few weeks to help me with my install, but I'd like to be mostly prepared/supplied, so I have a couple questions:
1) In my crawlspace, does the soil stack (where my drains turn down to go underground) need to have a vent straight up from it? If no, is there are rule for distance from a vent? All of my fixtures are well vented, btw.
The next couple questions pertain to the crude drawing below. Please ignore specific fitting types - I know where to use santee, wye, combo, but haven't figured out how to use the drawing program for plumbing yet.
2) In this drawing, do you agree with not wet venting the toilet through the washer/kit drain? The toilet are less than 3' apart.
3) If you would prefer to wet vent the toilet, would you keep the kitchen drain tied into the 3" past the toilet vent, or would you go ahead and tie it into the toilet wet vent? The kitchen is vented already, in the kitchen. I think it would become a no-no if both tied into toilet wet vent.
Thanks, in advance, and sorry for the not great drawing. - Neil
1) In my crawlspace, does the soil stack (where my drains turn down to go underground) need to have a vent straight up from it? If no, is there are rule for distance from a vent? All of my fixtures are well vented, btw.
The next couple questions pertain to the crude drawing below. Please ignore specific fitting types - I know where to use santee, wye, combo, but haven't figured out how to use the drawing program for plumbing yet.
2) In this drawing, do you agree with not wet venting the toilet through the washer/kit drain? The toilet are less than 3' apart.
3) If you would prefer to wet vent the toilet, would you keep the kitchen drain tied into the 3" past the toilet vent, or would you go ahead and tie it into the toilet wet vent? The kitchen is vented already, in the kitchen. I think it would become a no-no if both tied into toilet wet vent.
Thanks, in advance, and sorry for the not great drawing. - Neil



