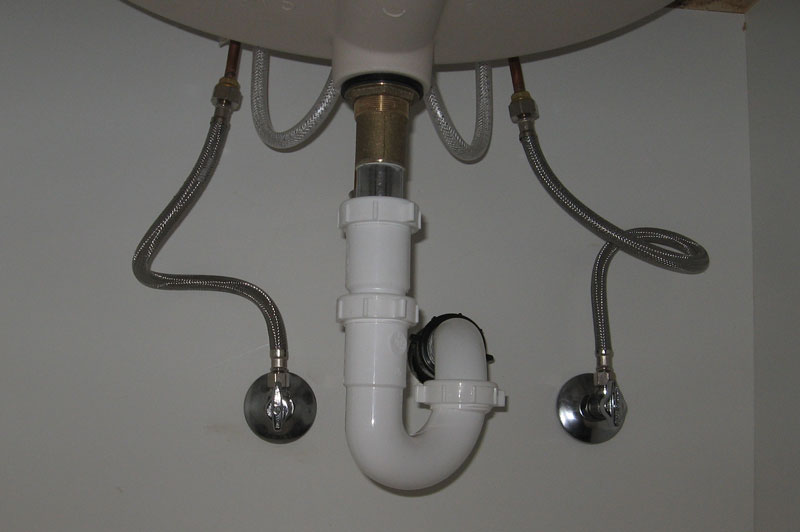JSMSKS
New Member
My 89 year old Dad will be visiting us for a few weeks so I decided to replace a tub with a Kohler cast iron shower pan to make life easier for him. The Kohler has a right hand drain. The old and new drain parallel vertically and abut a floor joist. With the old set up someone cut out a 2 x 3 " section of the joist so to feed the p trap on the other side of the drain using 1.5". What are my options and what is best practice to make the new connection?



Thanks for any help you can provide.
Thanks for any help you can provide.

