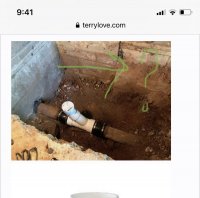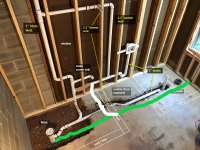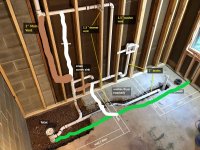Jerry44
New Member
Hi there,
We are converting a small 1-car garage into a utility room, adding a ½ bath, stacked washer/dryer and “dog shower” along the back wall. Was wondering if any of you could take a look at the plumbing layout and point out any red flags or major problems. Any suggested changes are appreciated. Thank you.


We are converting a small 1-car garage into a utility room, adding a ½ bath, stacked washer/dryer and “dog shower” along the back wall. Was wondering if any of you could take a look at the plumbing layout and point out any red flags or major problems. Any suggested changes are appreciated. Thank you.



