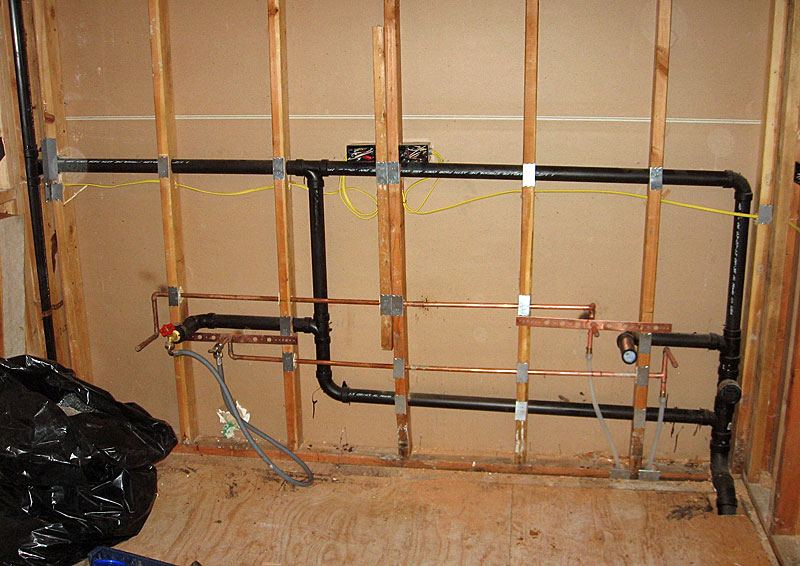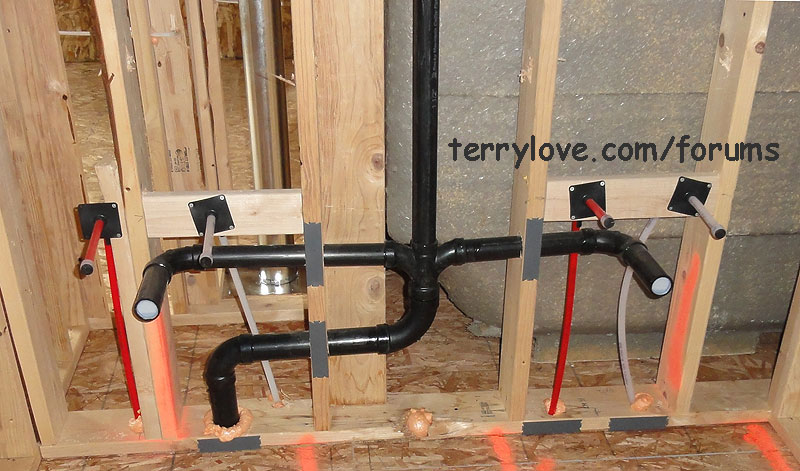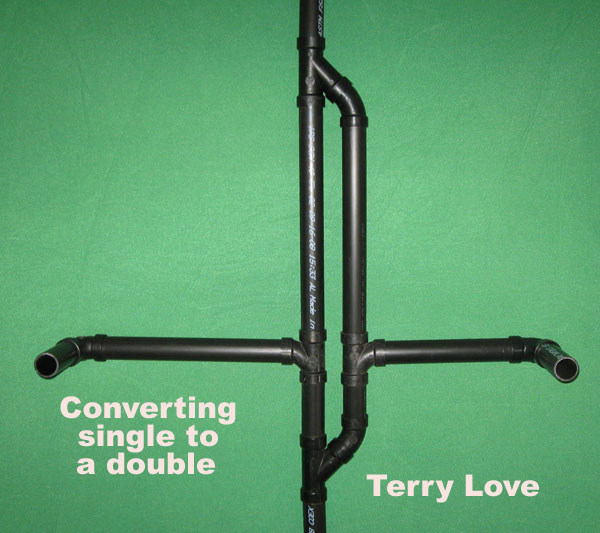A couple of things from a non-pro...the trap arm wouldn't pass code today...it's too far to the drain line. The vent must be within certain distances based on the diameter of the pipe involved. If that's 2", it must be vented within 5' (60"). Can't tell if it actually has the proper slope, either. Second thing, when you redo things, forget the air columns, they're useless after probably the first month or so as all of the air trapped there gets absorbed. If you really want or need anything (usually, a sink doesn't), you could add a pair of engineered hammer arrestors. You could use one trap, but it's better to have a trap directly beneath each sink...less pipe length above the trap to keep clean so the sinks don't smell. You can tie each of their vents together if you do it 42" above the floor, or 6" above the flood rim, whichever is higher. Big copper is not the easiest thing to solder without a big torch. The pipe is also expensive. You can buy banded couplings designed for copper to pvc, but you will probably have to go to a plumbing supply shop to find them, or order them online.





