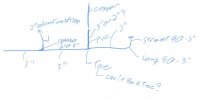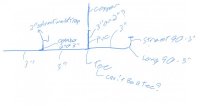Mark Kessler
Member
Hello again, would like to double check on my plan for the toilet and shower drain, i have attached a drawing and some pictures.
Couple questions I have is I am assuming I can’t change the 3” pvc vent at the tee to 2” pvc to connect to the 3” copper vent can I? And can I use a tee from the drain to the vent or does it need to be a sanitee? Thanks!



Couple questions I have is I am assuming I can’t change the 3” pvc vent at the tee to 2” pvc to connect to the 3” copper vent can I? And can I use a tee from the drain to the vent or does it need to be a sanitee? Thanks!


