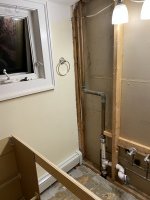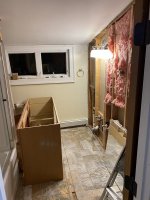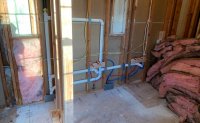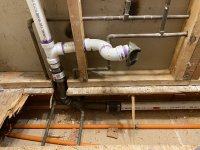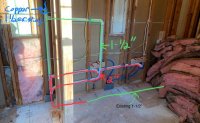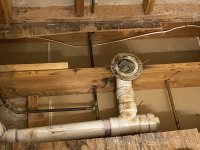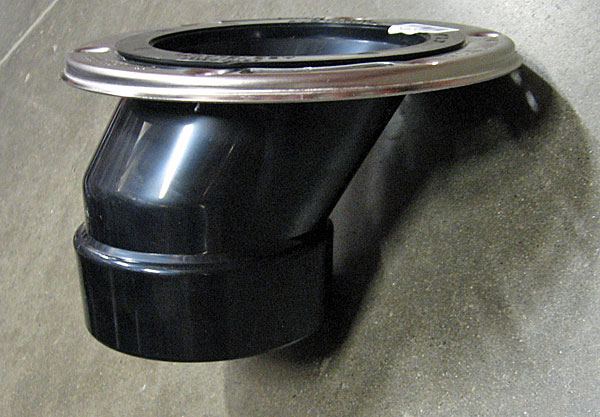Mark Kessler
Member
Hello,
I have searched the forum and cannot seem to find what I am looking for, I am sure it is here somewhere!
I am remodeling a bath and have removed a 60” vanity that had 2 sinks I plan on using 2 standalone 30” vanities so I need to re-plumb the drains.
the vent is only servicing these sinks, I am planning to cut the bends out of the copper and replace with PVC and the coupling below the santee is connected to a short piece of copper that 90’s that connects to PVC that goes to the drain (I don’t know why they would leave shuch a short piece and not have replaced it)
So I think I need to do something like what is in the third photo that I found minus the PEX as I will use copper. Can anyone confirm correct? If it matters I am in Vermont and there is no inspection only permit so they can update the property tax that I will owe (lol)… and obviously just because there is no inspection doesn’t mean I don’t want to do it correctly…
Thanks in advance!
I have searched the forum and cannot seem to find what I am looking for, I am sure it is here somewhere!
I am remodeling a bath and have removed a 60” vanity that had 2 sinks I plan on using 2 standalone 30” vanities so I need to re-plumb the drains.
the vent is only servicing these sinks, I am planning to cut the bends out of the copper and replace with PVC and the coupling below the santee is connected to a short piece of copper that 90’s that connects to PVC that goes to the drain (I don’t know why they would leave shuch a short piece and not have replaced it)
So I think I need to do something like what is in the third photo that I found minus the PEX as I will use copper. Can anyone confirm correct? If it matters I am in Vermont and there is no inspection only permit so they can update the property tax that I will owe (lol)… and obviously just because there is no inspection doesn’t mean I don’t want to do it correctly…
Thanks in advance!

