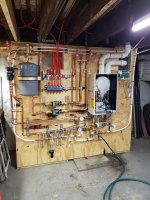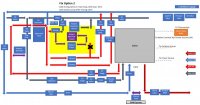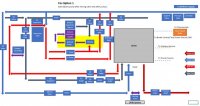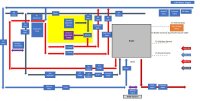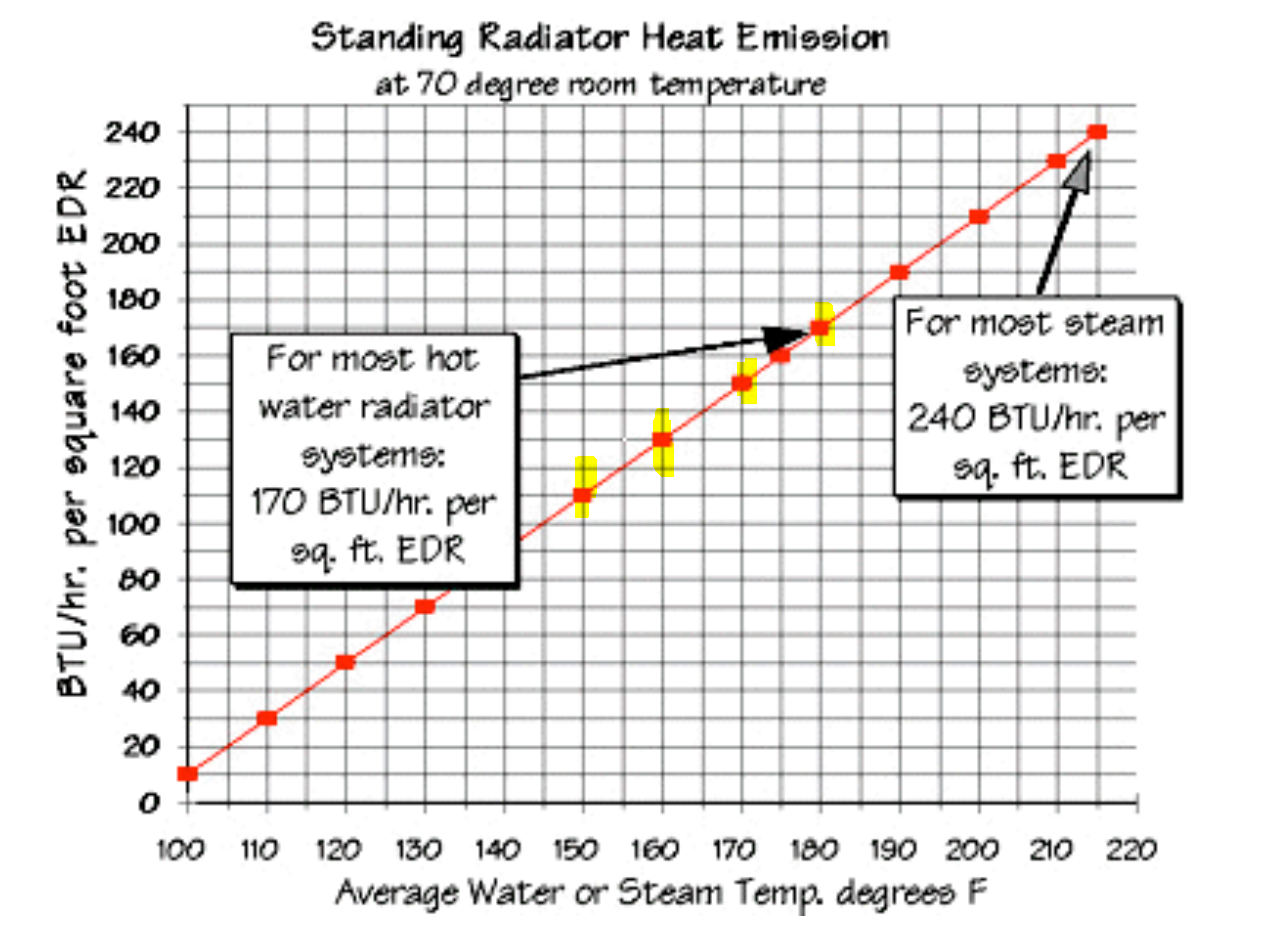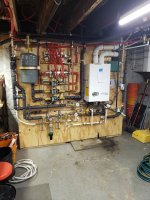Cold Feet
New Member
Thanks in advance for any help with this issue everyone.
I recently installed a new WM Aqua-Balance 120C combi boiler in my 2-story 1911 craftsman. I have CI rads on the first and second floors that were running on one zone previously. As part of this project I zoned the floors separately using Taco 007 circulators and added radiant under my first floor to help heat the hardwoods.
My plan was to combine the radiant and the 1st floor rads on one zone. I installed the system and quickly found that I had very little flow in my radiant floor system. After flushing the system to remove air, pulling apart the radiant manifold to ensure the valves were working I think I've diagnosted the problem. I believe my issue lies in the orientation of my circulator pump to my radiant mixing valve. After reviewing info on this site and other internet forums I now know that the circulator should pull from the mixing valve not push into it as my system currently does.
So now on to my question. I have 2 options (maybe more) on how to fix this as outlined in the attached images.
Option 1 leaves the 007 powering the 1st floor rads and the radiant mixing valve but I then install another 007 after the mixing valve to pull flow through and then into the radiant manifold. My concern is that with circulators on both sides, the inbound flow may choke the mixing valve, not allowing cooler water to mix and achieve the right temp balance. Is this accurate?
Option 2 involves cutting in a new T to the main loop, installing the mixing valve after the exp. tank and then following it up with a 007 circulator and the radiant manifold. I think this is the more "correct" setup but it also is more involved so I'm wondering what the forum thinks of these options.
Is option 1 going to work and work well? Or should I skip the easy route and plumb this by-the-book despite it being a bit more work?
Thanks in advance for your help and expertise. And sorry for the basic drawings, spreadsheets are the best that I have.
Attached:
Picture of the current setup
Drawing of the current setup
Drawing of option 1
Drawing of option 2
I recently installed a new WM Aqua-Balance 120C combi boiler in my 2-story 1911 craftsman. I have CI rads on the first and second floors that were running on one zone previously. As part of this project I zoned the floors separately using Taco 007 circulators and added radiant under my first floor to help heat the hardwoods.
My plan was to combine the radiant and the 1st floor rads on one zone. I installed the system and quickly found that I had very little flow in my radiant floor system. After flushing the system to remove air, pulling apart the radiant manifold to ensure the valves were working I think I've diagnosted the problem. I believe my issue lies in the orientation of my circulator pump to my radiant mixing valve. After reviewing info on this site and other internet forums I now know that the circulator should pull from the mixing valve not push into it as my system currently does.
So now on to my question. I have 2 options (maybe more) on how to fix this as outlined in the attached images.
Option 1 leaves the 007 powering the 1st floor rads and the radiant mixing valve but I then install another 007 after the mixing valve to pull flow through and then into the radiant manifold. My concern is that with circulators on both sides, the inbound flow may choke the mixing valve, not allowing cooler water to mix and achieve the right temp balance. Is this accurate?
Option 2 involves cutting in a new T to the main loop, installing the mixing valve after the exp. tank and then following it up with a 007 circulator and the radiant manifold. I think this is the more "correct" setup but it also is more involved so I'm wondering what the forum thinks of these options.
Is option 1 going to work and work well? Or should I skip the easy route and plumb this by-the-book despite it being a bit more work?
Thanks in advance for your help and expertise. And sorry for the basic drawings, spreadsheets are the best that I have.
Attached:
Picture of the current setup
Drawing of the current setup
Drawing of option 1
Drawing of option 2

