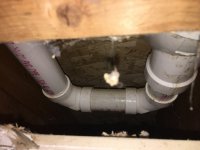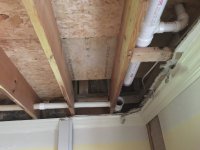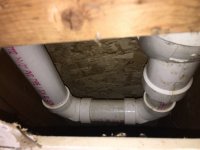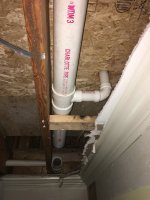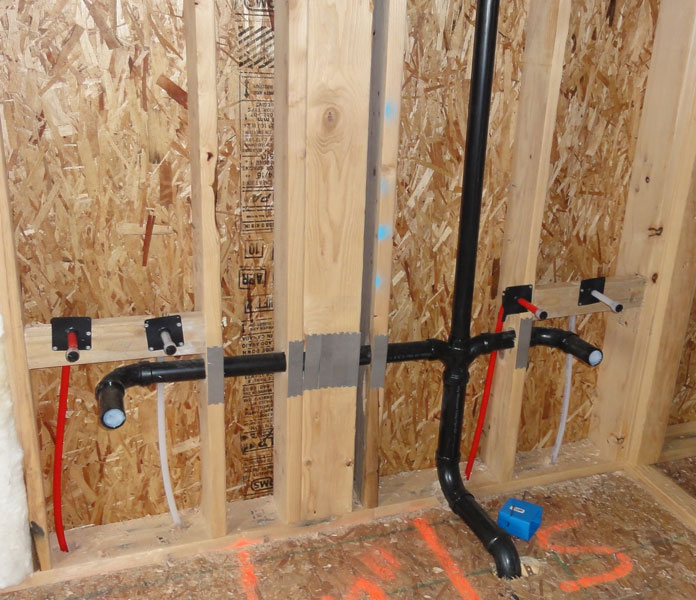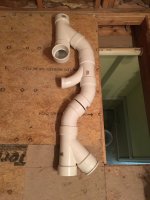John Prekup
New Member
Hi everyone,
I have a question in regards to a double vanity in my upstairs 2nd floor bathroom. The house is about 30 years old and I'm currently updating the batroom. It's has a tub shower, toilet, and a double bowl vanity. It currently has S-traps for both of the sinks.
Since I have the bathroom stripped down to the studs and have access to below the floor I was wondering if there would be way to install p-traps and correctly vent these fixtures.
Their are a few problems though....
The wall that is behind where the vanity sits is a 2x4 wall and has a header directly below it. I could pack the wall out 2" and change my toilet from a 12" to a 10" which would gain some space but I can't go any further than that since my toilet flange is right up against the floor joist( that 3"sanitary tee is missing in the picture - It was broken and needs to be replaced).
Top pic shows 2" drain from tub on left into a 3" sanitary tee then 90 to basement
Bottom pic shows two 1 1/2" drains from sink to below floor. Left one goes through floor then 90s into 3" sanitary tee. Right one goes the through floor then to right and loops back to 3" vent.
Vent is 3" that goes to attic through roof.
Any help/ideas on what could be done to make this work would be greatly appreciated.
Thanks,
John

