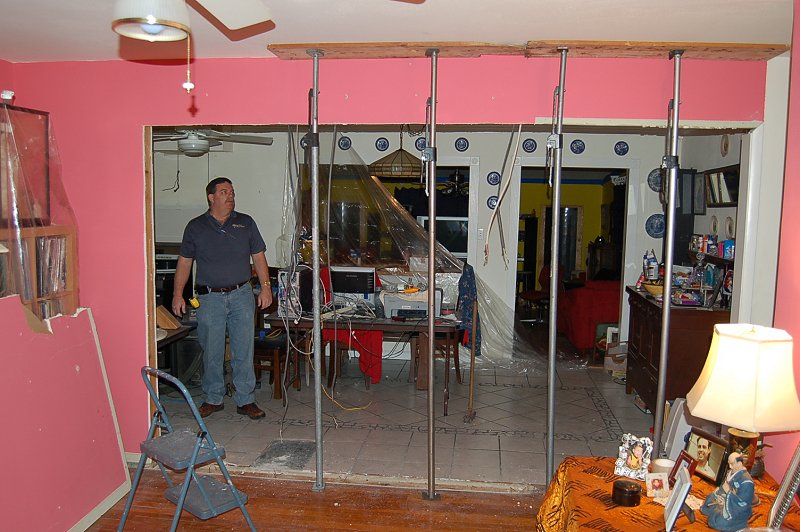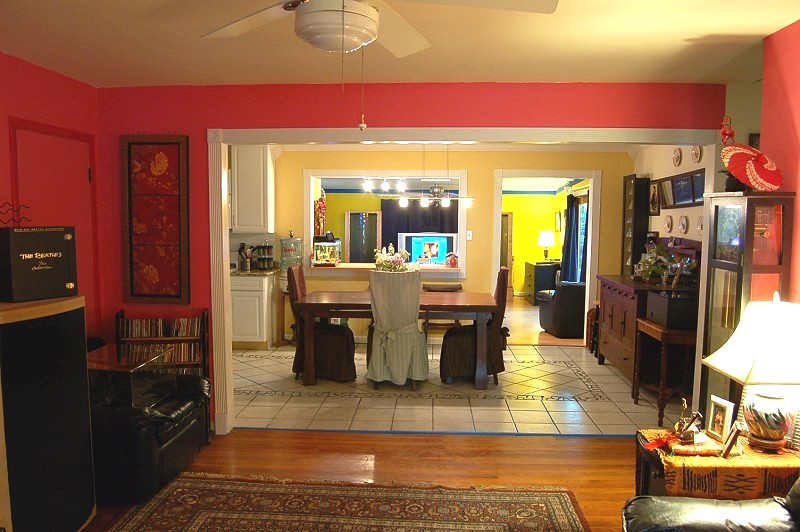Wardsweb
New Member
You may already know about this, but it's new to me, so I thought I would pass it along. I needed to support the ceiling while I took out a 11' section of wall. My friend runs a fleet of tractor/trailers and they use "load jacks" to hold things in place in the trailers. I used some to hold the ceiling while I cut out the wall and installed the new double 2x12 header. They lock in place, making the job a lot easier.



