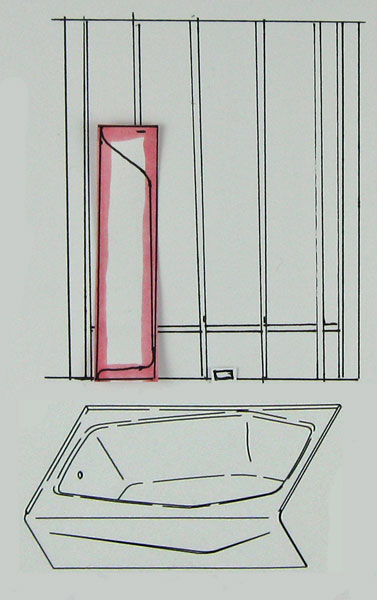Thomas K
Member
Hi! I am about to install 60" Kohler Bellwether tub. Subfloor now is 3/4" plywood over 2 x 10" joists, with blocking installed under where the tub legs will be. I am installing 1/2" Durock over this subfloor in bathroom, followed by floor tile. This will make floor even with floor in hallway.
Should I install a layer of 1/2" plywood under the tub to make floor even with Durock? Or should I just install tub on plywood, losing 1/2" of skirt height, and Durock up to the tub?
And should I use a ledger board with cast iron tub, or am I opening up a hot debate as I've heard it both ways?
Thanks for any replies!
-Thomas
Should I install a layer of 1/2" plywood under the tub to make floor even with Durock? Or should I just install tub on plywood, losing 1/2" of skirt height, and Durock up to the tub?
And should I use a ledger board with cast iron tub, or am I opening up a hot debate as I've heard it both ways?
Thanks for any replies!
-Thomas

