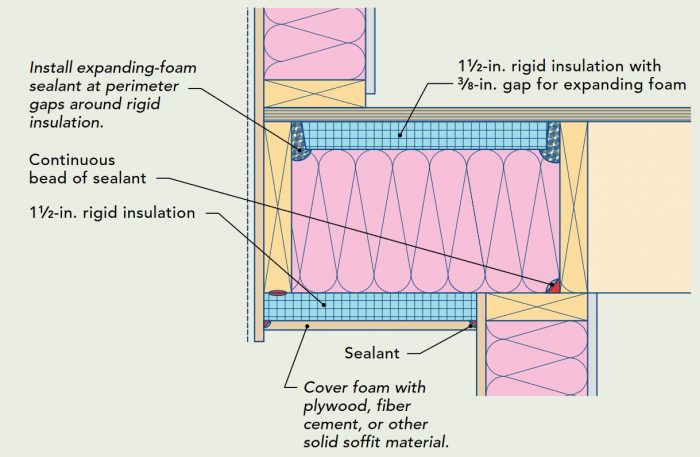It's unfortunate that they vented the brick veneer into the cantilever rather than to the outdoors. On the outside there should be a set of weep holes in the mortar every third brick or so. To vent it to the exterior, make a corresponding set of holes in the mortar to the exterior, at which point it's safe to air-seal between the brick cavity and the cantilevered joist bay. That air barrier could be done with any number of materials, such as cut'n'cobbled foam board can-foam sealed at the edges.
The only "moisture barriers" needed are between the cantilevered cavity and indoors. Odds are high that the top side of the cavity needs nothing, assuming it's plywood and any electrical penetrations are robustly sealed. The one you have to worry about is making the path to the joist bay in the basement air tight and vapor retardent, while leaving a vapor-drying path out the bottom of the cantilever.
I'm going to throw this picture up, but then point out what's potentially wrong with it:
The foam board shown that is tight to the subfloor in most cases is
NOT needed. A 3/4" plywood subfloor has a very low vapor permeance, well under 1 perm. In IRC code terms it's a "Class-II vapor retarder", which is more than adequate as an interior side vapor retarder in heating-dominated climates, and meets the Canadian NBC code definition of a "vapour barrier". As long as it's air-tight, nothing more is needed on the top side of the cavity for moisture control.
The vertical joist over the insulated studwall shown in the picture is a critical air barrier for a cantilever over a foundation wall, and in your case it's absent. If filling the stud bays with tightly fitted rock wool an air barrier at the of the wall could be half-inch CDX or OSB (about 0.5-1 perm when dry) , or cut'n'cobbled half-inch foil-faced polyiso foam board (less than 0.1 perms.), taking care to robustly air seal the perimeter.
The foam board on the bottom is potentially an actively
BAD idea, since it creates a moisture trap. If your wall-side barrier ever leaks it will collect moisture all winter creating mold conditions. Even though most of the time stack effect infiltration from the outdoors prevents that, counting on a leaky exterior to safe the day is bad practice. Ideally the bottom sheathing on the exterior would be something reasonably air tight but moisture tolerant and vapor permeable, such as asphalted fiberboard (
Menards may carry it, in your location, most box stores don't), or MDF, or exterior grade gypsum board such as GP DensGlass. Less than ideal but still OK would be CDX or OSB, as long as you don't paint it with anything more vapor-tight than latex paint.
So if foam board is used to block the brick veneer cavity, be sure it doesn't extend any further out than the exterior of the brick, leaving the bottom sheathing uncovered by the low-permeance foam.
This stackup would be preferable to the one above, with or without the subfloor foam, but DEFINITELY the vapor retardent air barrier where it crosses the wall (whether air tight wood or air-tight foam board):



