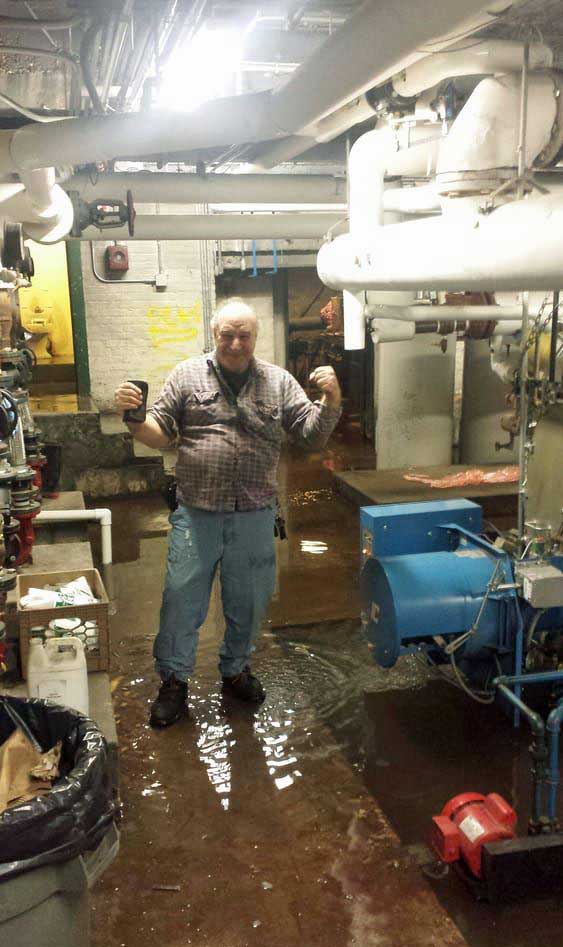Looking at building a home in an older neighborhood on a lot that slopes away from the street. Sewer line is 8' below street. The existing houses main floors are several feet above ground level and the street and have basements. Looks like we can do a walk out but have some concerns about sewer backups. There is an existing pipe from the main to the property - previous house burned and was removed about 15 years ago. Don't know the depth of the line where it comes on the property.
If the depth is such that we can drain the basement bathroom without a pump the drains will be only a little above the main and any minor backup could flood the basement. A check valve at minimum seems like a good idea.
If we go with a pump the main level could go into the sewer through the basement side wall and only use the pump for the lower level.
One suggestion is to put the pump pit outside. That puts any overflows outside which is a HUGE plus.
Have asked around a bit and haven't heard of any issues with sewer here but have had issues at a previous house with a failed pump and never want that again.
Thinking of locating the end of the connection before we start digging for foundation so we know exactly what we are dealing with. Other choice is to do that as part of the foundation dig but then we may have to change course quickly.
Suggestions and advice?
If the depth is such that we can drain the basement bathroom without a pump the drains will be only a little above the main and any minor backup could flood the basement. A check valve at minimum seems like a good idea.
If we go with a pump the main level could go into the sewer through the basement side wall and only use the pump for the lower level.
One suggestion is to put the pump pit outside. That puts any overflows outside which is a HUGE plus.
Have asked around a bit and haven't heard of any issues with sewer here but have had issues at a previous house with a failed pump and never want that again.
Thinking of locating the end of the connection before we start digging for foundation so we know exactly what we are dealing with. Other choice is to do that as part of the foundation dig but then we may have to change course quickly.
Suggestions and advice?

