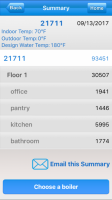The Slantfin tool is another I=B=R tool, definitely better than the other one, but it typically overshoots reality by 15-25%, sometimes more, depending on the underlying air infiltration rate assumptions compared to the actual air leakage.
But it also probably doesn't have your wall stackup in their standard wall assemblies, and that too makes a difference.
Is the older building ballo0n-framed, with studs that extend from the foundation to the attic, or is it more conventional, with band joists between floor? Is it it full-dimension 2x4s 16" on center?
A balloon framed wall 16" o.c. with full-dimension 2x4s will have a framing fraction of about 20-22%, whereas conventionally framed with band joists the framing fraction will be about 27%, all of which affects the U-factor of the wall. If you're leaving the older wood siding on and spray-foaming over it, the type and thickness of the old siding also makes a difference.
Also, is it compressed R19s in 4" deep cavities, or is it something else? An R19 compressed to 5.5" runs about R18, but in a 4.0" cavity it'll be more like R14, and in a 3.5" cavity, R13, so it's important to know the cavity depth to calculate it correctly.
A typical 2x4 framed house with a 25% framing fraction, half-inch wallboard on the interior, R13s in the cavities, half-inch plywood and 5" clapboards comes in at about R10-R11 "whole wall=-R" or U0.09-U0.10. So at a temperature difference of 65F (68F indoors, +3F outdoors) it'll be losing (0.09 x 65F=) 5.9 BTU/hr per square foot, to (0.10 x 65F=) 6.5 BTU/hr per square foot. If you strip the clapboards down to the sheathing it'll lose about R0.5 of "whole wall-R" down to say R9.5, but then adding an inch of polyiso or closed cell spray foam brings it up to R15.5, or U0.065, which reduces the wall losses to (U0.065 x 65F=) 4.2 BTU/hr per square foot of wall.
That's quite a bit less loss than a standard 2x4 wall, it's about 30% less, an important factor when calculating the load.
If you're stripping the older wood siding down to the plank sheathing it may be cheaper and better to put 1.5" or 2" rigid polyisocyanurate foam board sheathing over it rather than 1" of spray polyurethane. It can be pretty cheap if using recliaimed roofing polyiso from commercial building re-roofing or demolition. There are many building materials salvage yards or dedicated foam reclaimers out there sell it at 25-35% of the price of virgin-stock foam (eg:
https://toledo.craigslist.org/search/sss?query=rigid+insulation ). Roofing polyiso has a labeled R-value of about R5.5/inch, but derate it to R5/inch for this application (so, 1.5" foam board would be good for at least the code-prescribed R7.5, and 2" would be good for at least R10, even old stuff that spent the last 25 years on the roof of a commercial building.) Some new polyiso is labeled R9-R10 at 1.5", but I'd still derate that to R5.5/inch for dew point control in this stackup.
Are the newer double-panes low-E, or clear glass? This too matters. A clear glass double-pane window runs about U0.5-U0.6, but typical 10-20 year old low-E double pane runs U0.33-U0.37, and a 2010 or newer version is more likely to come in around U0.30-U0.32. A U0.6 double pane loses fully TWICE the amount of heat of a U0.30 double-pane, so getting that at least sorta-right matters too. Also, run the heat load only on the "after upgrades" picture of any window changes, and assume any new replacement windows will be U0.32 or lower (U0.32 is current code-minimum). In new construction it's usually cost effective to specify a low-E window with two low-E coatings, on surfaces #2 & #4, which will usually come in around U0.24-U0.26 for the whole window assembly. It's an upcharge from a code-minimum U0.32 window but not a huge upcharge (the way a triple-pane would be), but it's a difference you'll be able to feel when it's 0F outside. In much colder climates (such as the upper peninsula of Michigan) the coating on surface #4 increases the amount of window condensation in winter by quite a bit, making the upcharge to triple panes worth considering, but it's not a big deal in your location. Something like the insulated glass units from Cardinal using
LoĒ-180 + LoĒ-i89 combination with fairly high solar gain would be a good choice for your location, but just about any U25-ish window with a solar heat gain coefficient (SGHC) of 45 or higher would be pretty good. Most of the big midwestern window manufacturers have dual low-E glass as an option.


