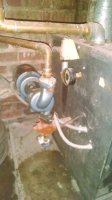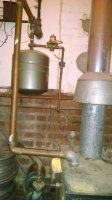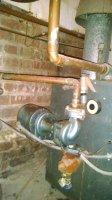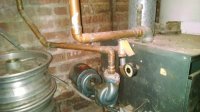awc
New Member
Hello all,
I own a 1924 4-square that still has the original cast iron radiators, but the boiler was previously updated to a weil-mclain with a taco pump. Guessing that was done some time in the 80's or 90's.
I presume the original boiler was gravity fed with heat rising to the attic then falling down to the second floor then to the first floor. And judging by the large arrow cast into the front of the pump, the system is still pushing heat to the 2nd floor first. The 1st floor is noticeably cooler than the 2nd, and unless the temps really drop I typically keep the 2nd floor radiator valves closed.
- Since the system no longer relies on gravity, can the flow be reversed to push heat to the 1st floor radiators first?
- Is it as simple as flipping the pump upside down?
Thanks,
Tony
I own a 1924 4-square that still has the original cast iron radiators, but the boiler was previously updated to a weil-mclain with a taco pump. Guessing that was done some time in the 80's or 90's.
I presume the original boiler was gravity fed with heat rising to the attic then falling down to the second floor then to the first floor. And judging by the large arrow cast into the front of the pump, the system is still pushing heat to the 2nd floor first. The 1st floor is noticeably cooler than the 2nd, and unless the temps really drop I typically keep the 2nd floor radiator valves closed.
- Since the system no longer relies on gravity, can the flow be reversed to push heat to the 1st floor radiators first?
- Is it as simple as flipping the pump upside down?
Thanks,
Tony




