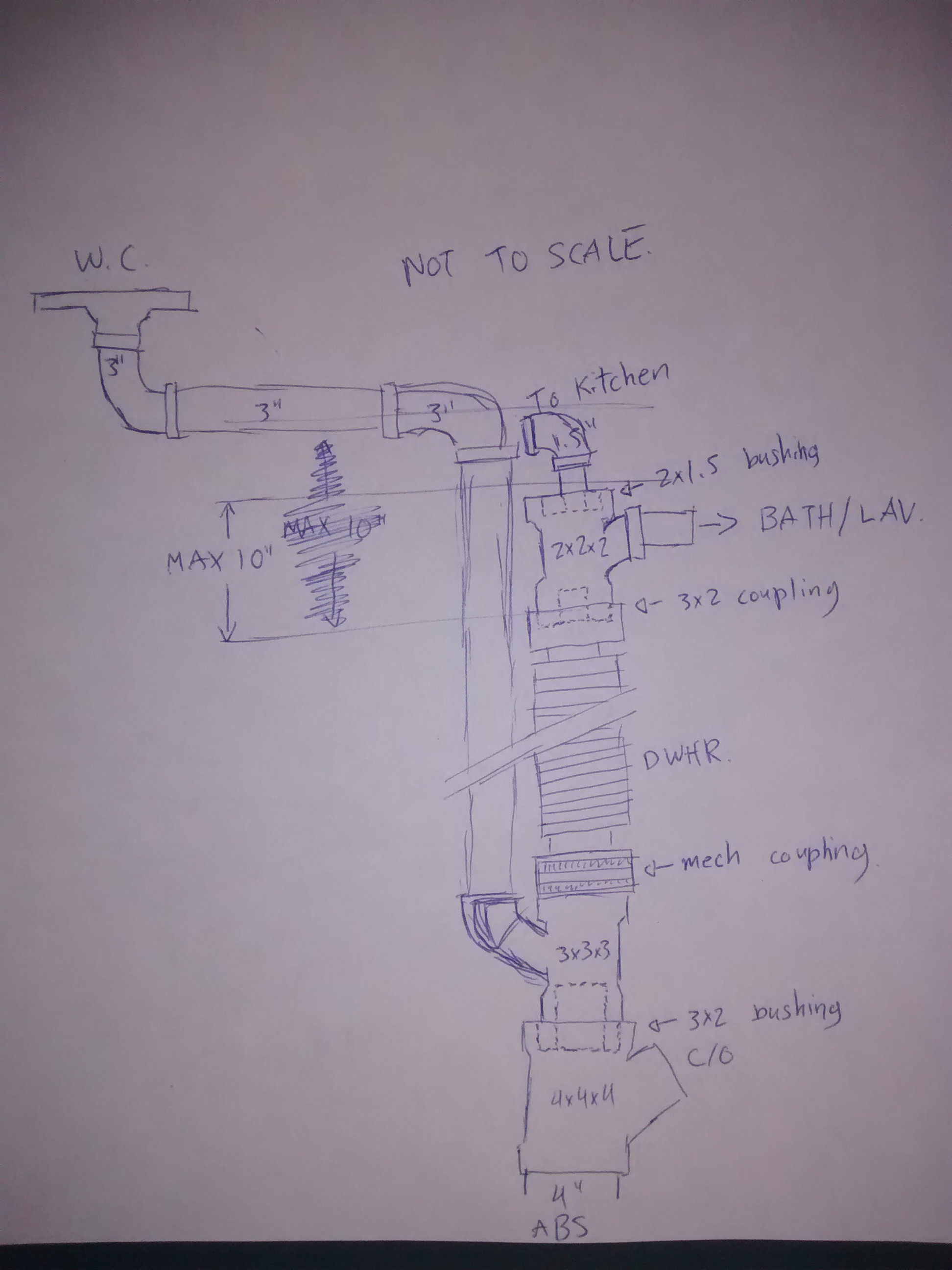Currently have 4" cast iron stack, from WC, it's connected to an elbow, followed by two 4x4x2 wyes that connects the kitchen sink and the bath/lav, another elbow and goes vertical into the 4" abs stub that goes into the bench footing (main horizontal drain that goes to municipality's sewer).
Going to downsize it with 3" ABS and add a DWHR unit, I only have about 70 inch of height between the bench footing and the floor joist, the DWHR unit is 42 inch long and recommend at least 12 inch of straight pipe for proper water film formation.
Ideally, I would like to separate the blackwater discharge from the WC and connect it via a wye at the bottom of the stack or otherwise, if you flushes while someone else is using the shower, there would be a drop in temperature.
So from the footing, I'll have a 4x4x4 wye and a C/O, a 4x3 reducing coupling, 3x3x3 wye for the WC, DWHR unit with mechanical couplings.
My question is, with the current layout, I merly have 10 inch to work with at the top of the DWHR, what would be the best solution to hook up the 1.5" kitchen drain and the 2" drain from the bath/lav?
Could I use a 2x2x2 tee with a 3x2 bushing, connecting the bath/lav on the side inlet and on top, have a 2x1.5" bushing for the kitchen?
Thanks everyone!

Going to downsize it with 3" ABS and add a DWHR unit, I only have about 70 inch of height between the bench footing and the floor joist, the DWHR unit is 42 inch long and recommend at least 12 inch of straight pipe for proper water film formation.
Ideally, I would like to separate the blackwater discharge from the WC and connect it via a wye at the bottom of the stack or otherwise, if you flushes while someone else is using the shower, there would be a drop in temperature.
So from the footing, I'll have a 4x4x4 wye and a C/O, a 4x3 reducing coupling, 3x3x3 wye for the WC, DWHR unit with mechanical couplings.
My question is, with the current layout, I merly have 10 inch to work with at the top of the DWHR, what would be the best solution to hook up the 1.5" kitchen drain and the 2" drain from the bath/lav?
Could I use a 2x2x2 tee with a 3x2 bushing, connecting the bath/lav on the side inlet and on top, have a 2x1.5" bushing for the kitchen?
Thanks everyone!

