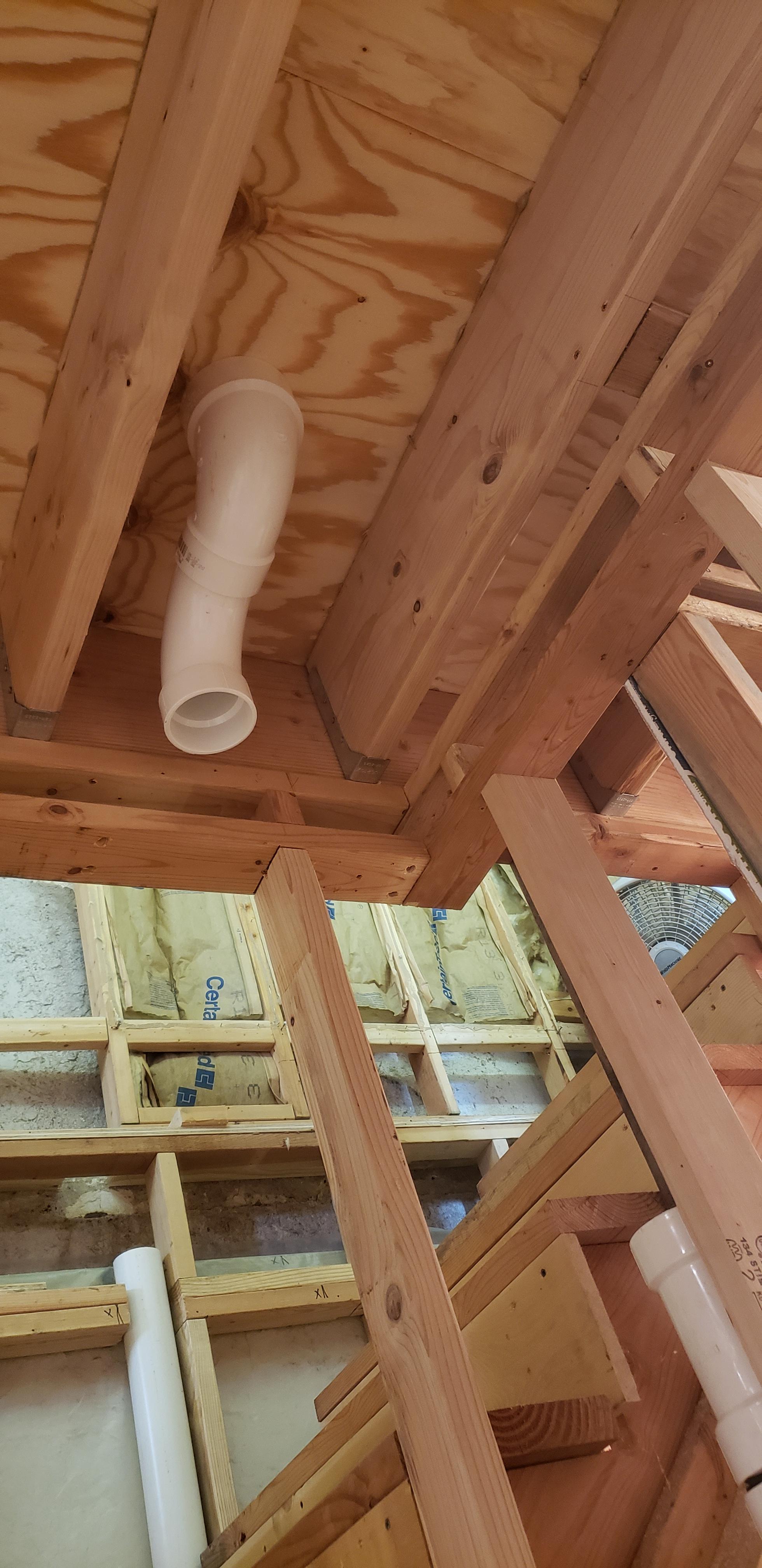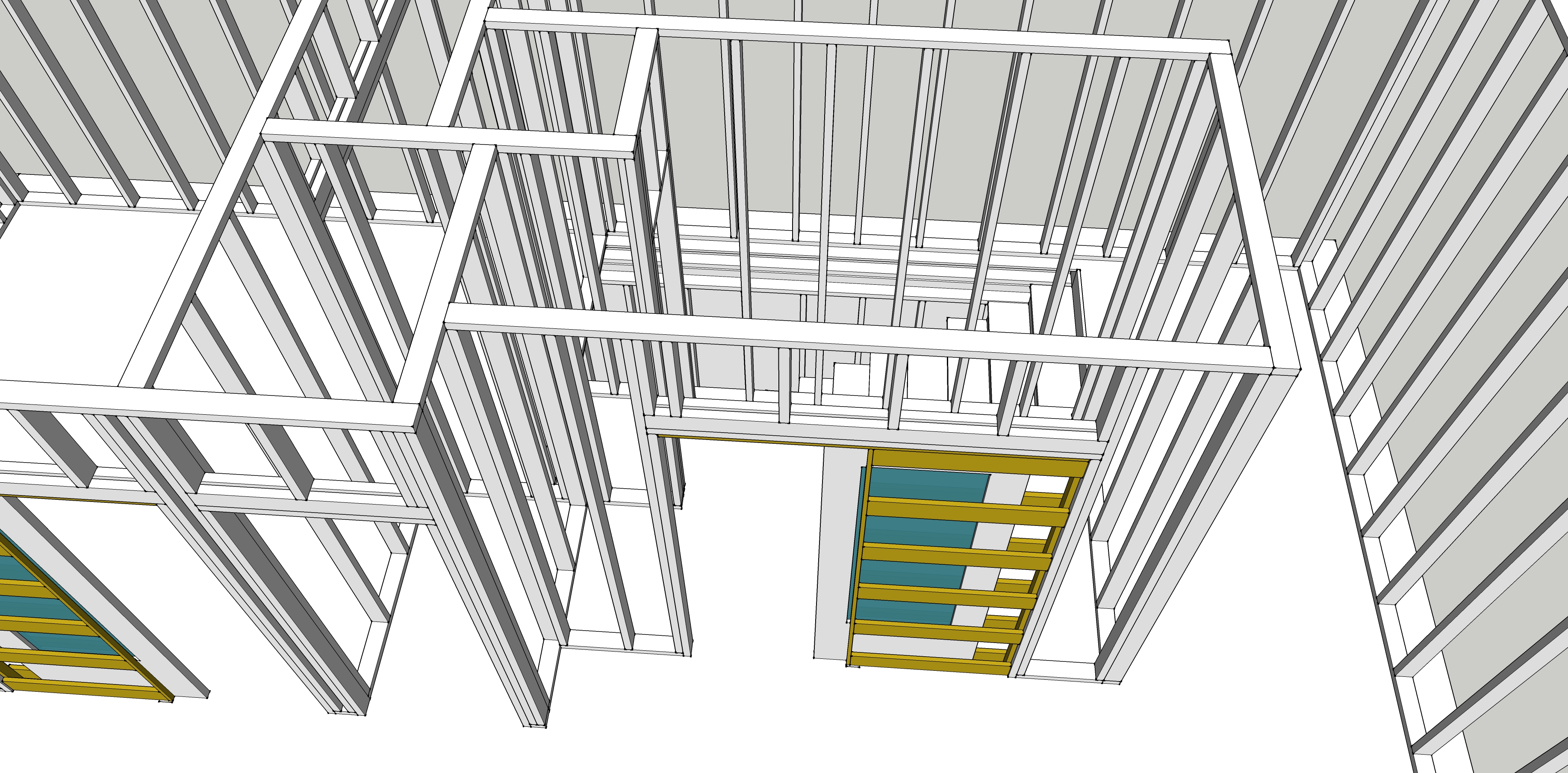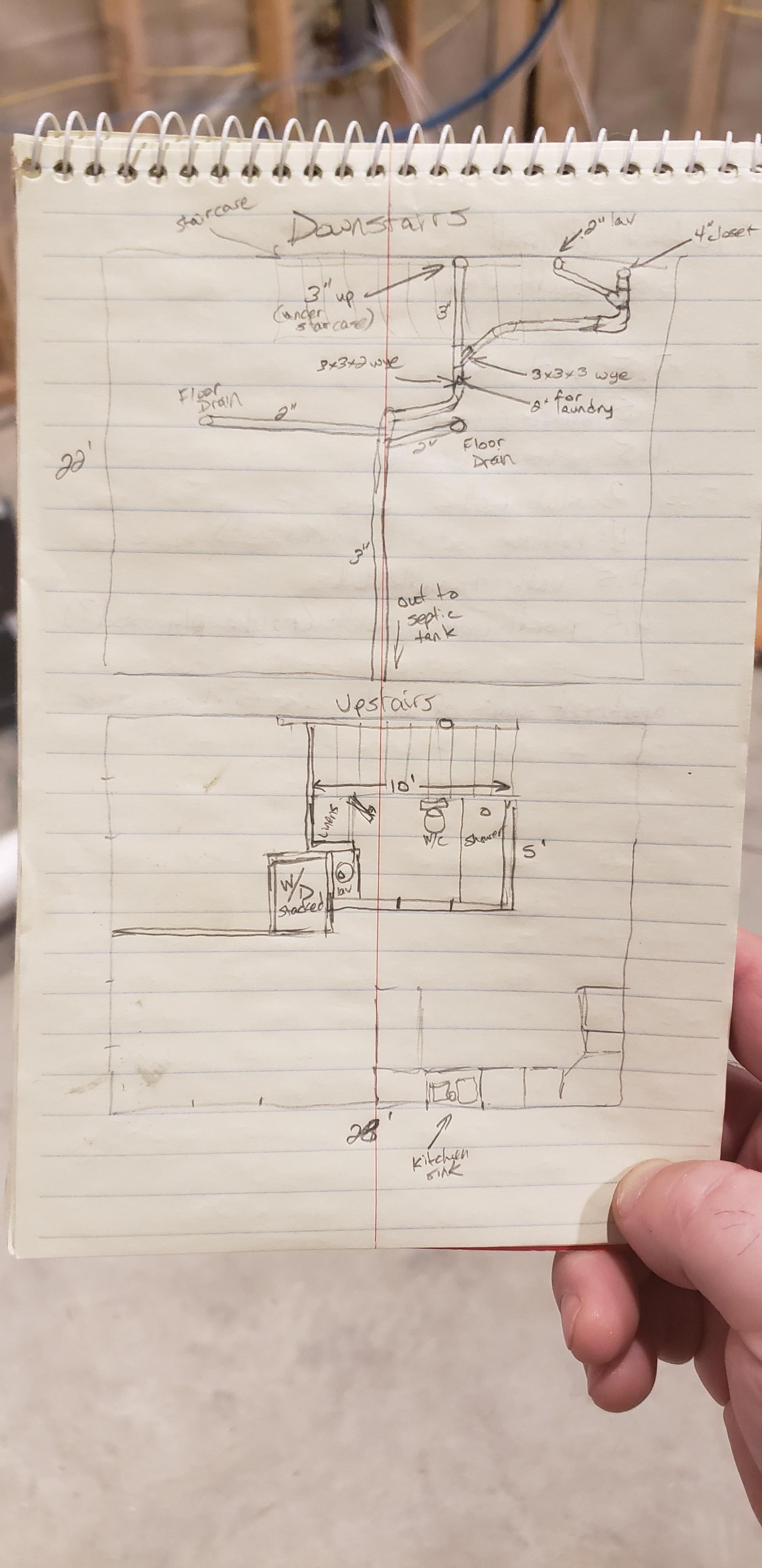Rocketman69
New Member
I'm hoping you guys can set me in the right direction here. I'm renovating an apartment that's attached to my workshop for my mother in law. Due to a miscommunication between me, my old plumber, and my old carpenter; the waste stack ended up on an exterior wall below the staircase.
I need to attach the upstairs bathroom group, a laundry, and a kitchen sink/dishwasher to this stack, but I'm unsure of the best way to tie in, and properly vent everything.
I'm able to continue the 3" up the wall next to the stairs and vent through the roof, but all of the upstairs DWV plumbing will be on the other side of the staircase opening.
The main waste stack is in line with the joist bay that will be below the kitchen sink (albeit ~22 feet across the building), and the shower drain & closet flange will be in the two joist bays on either side of that one.
Bathroom sink and laundry will have to travel across joist bays to tie in with the others.
My idea was to wye into the main stack across the bottom of the stair stringers, and then up below the bathroom, but I'm kinda stuck there.
I've attached some photos to hopefully give a better idea of what I'm talking about. The plumbing in the pictures is just a partial mock-up I was making from spare pieces of pipe and fittings I had in the shop. Nothing is cemented.
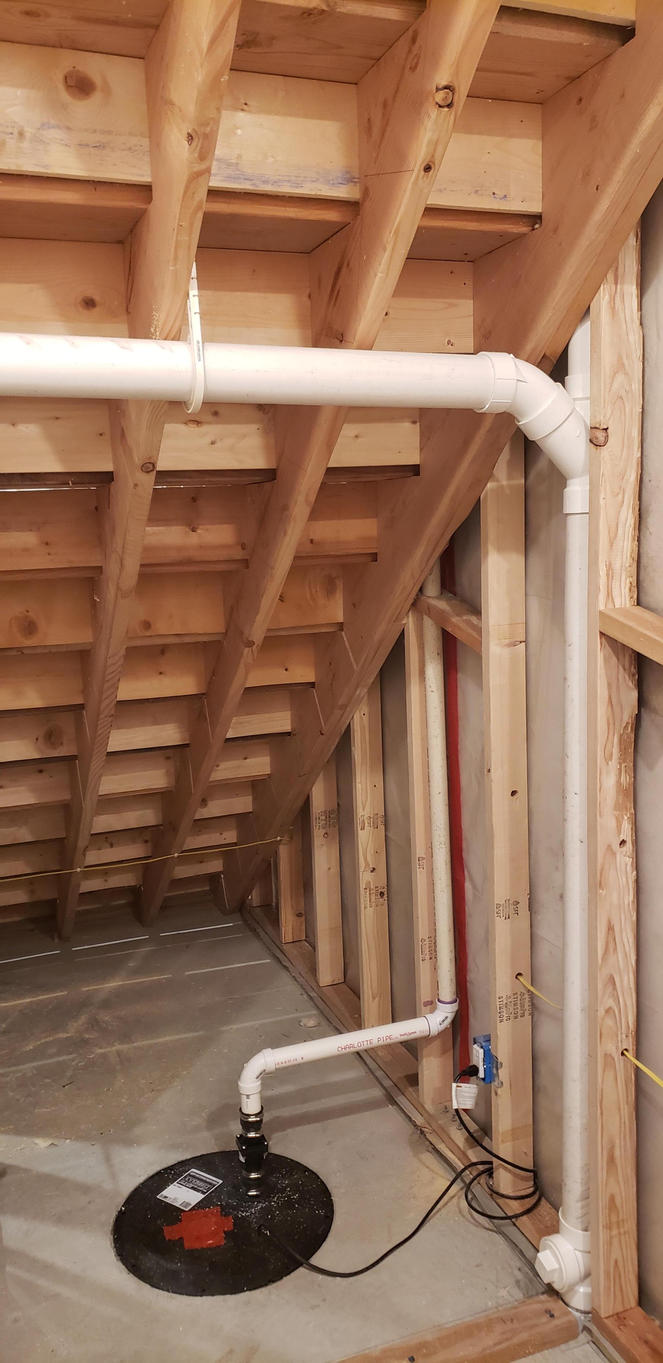
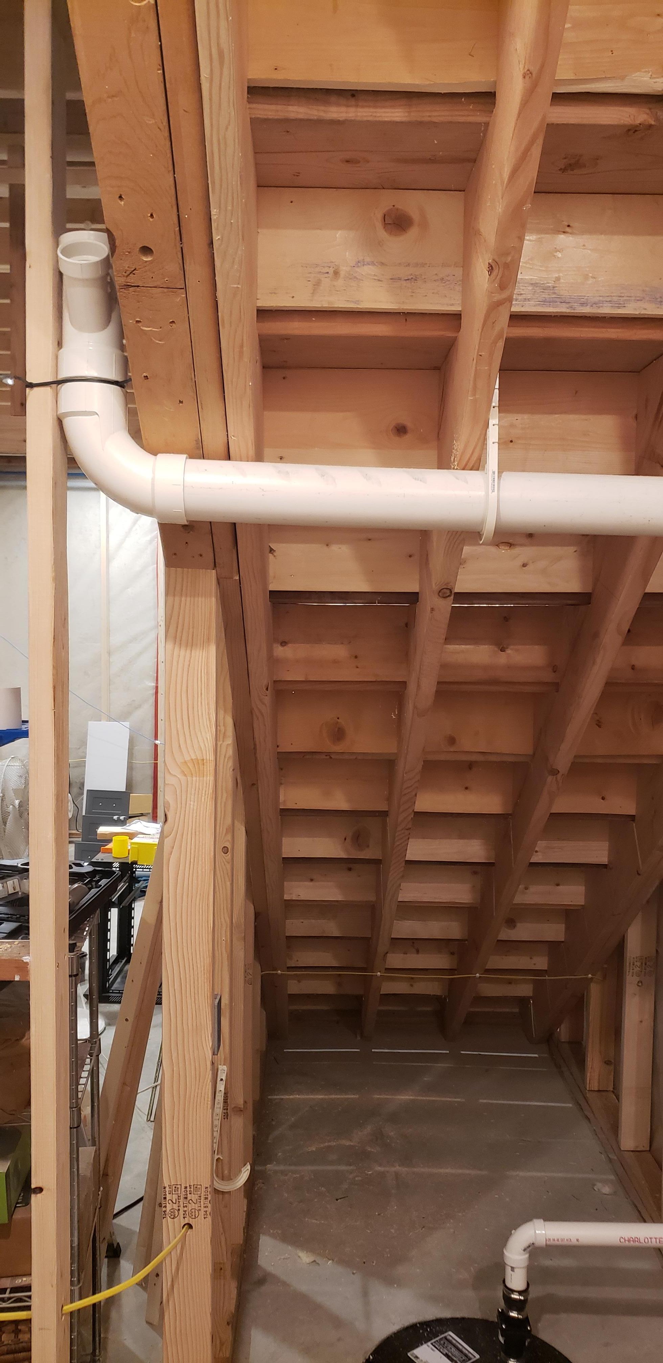
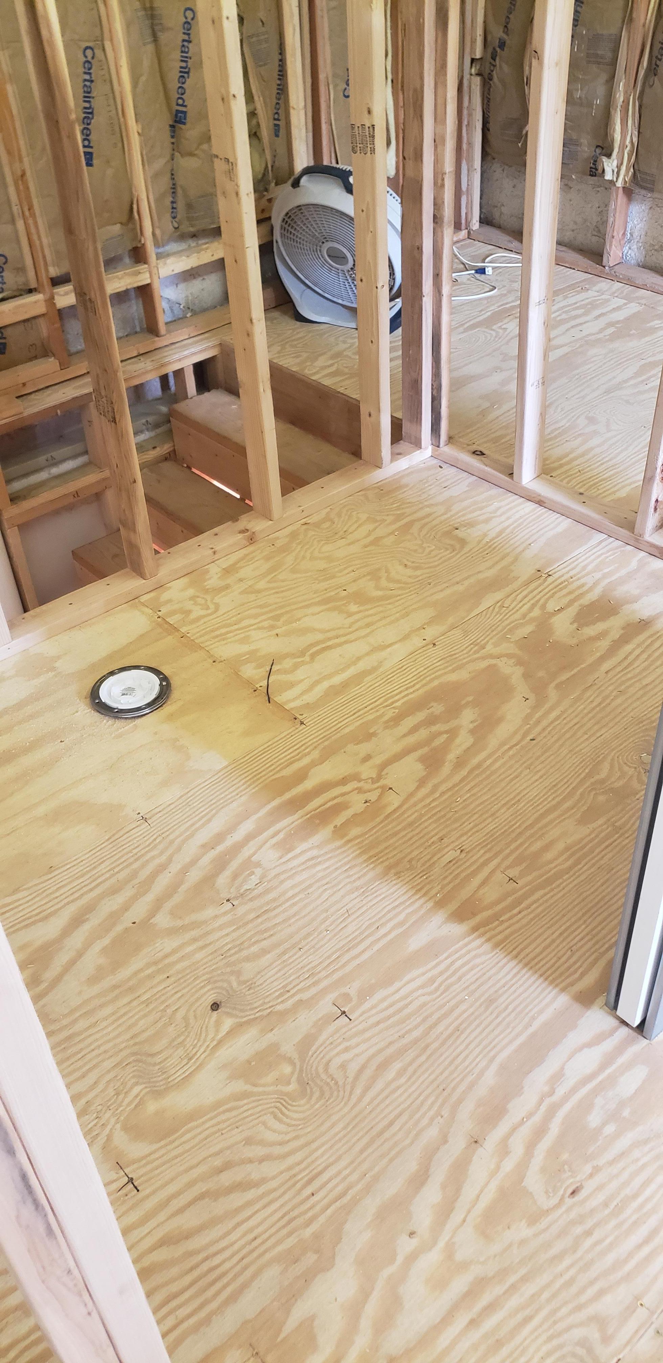
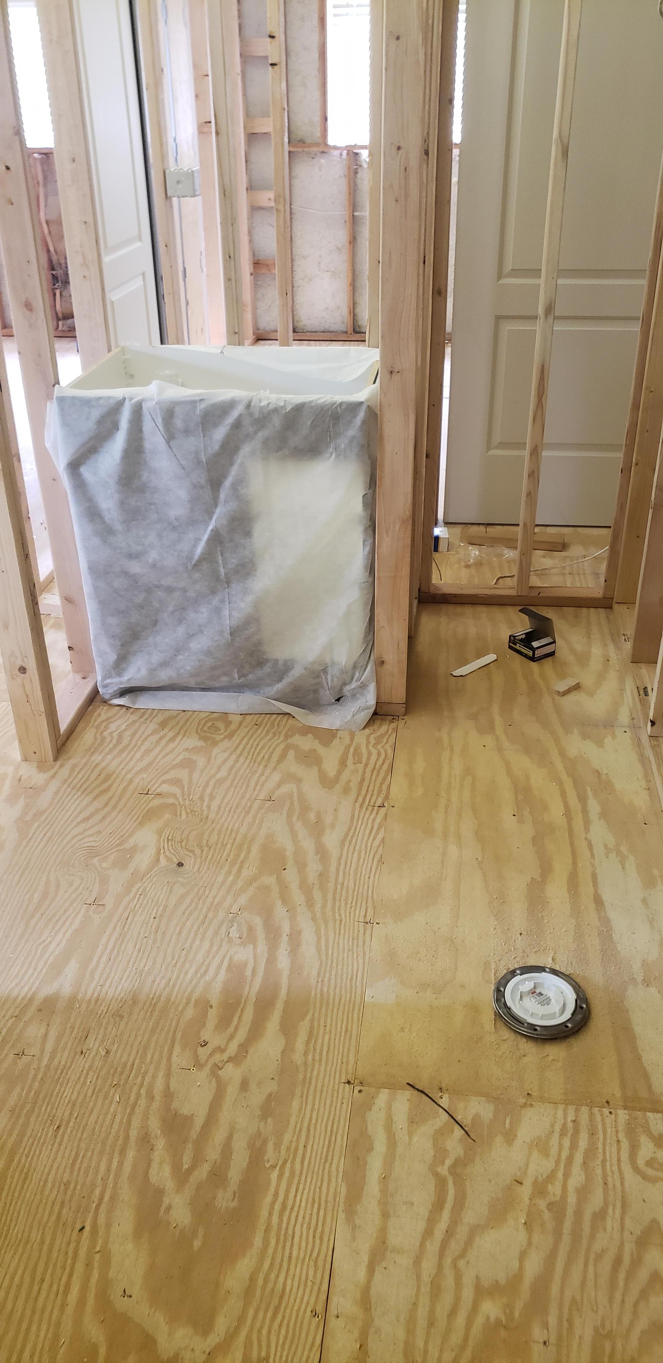
I need to attach the upstairs bathroom group, a laundry, and a kitchen sink/dishwasher to this stack, but I'm unsure of the best way to tie in, and properly vent everything.
I'm able to continue the 3" up the wall next to the stairs and vent through the roof, but all of the upstairs DWV plumbing will be on the other side of the staircase opening.
The main waste stack is in line with the joist bay that will be below the kitchen sink (albeit ~22 feet across the building), and the shower drain & closet flange will be in the two joist bays on either side of that one.
Bathroom sink and laundry will have to travel across joist bays to tie in with the others.
My idea was to wye into the main stack across the bottom of the stair stringers, and then up below the bathroom, but I'm kinda stuck there.
I've attached some photos to hopefully give a better idea of what I'm talking about. The plumbing in the pictures is just a partial mock-up I was making from spare pieces of pipe and fittings I had in the shop. Nothing is cemented.





