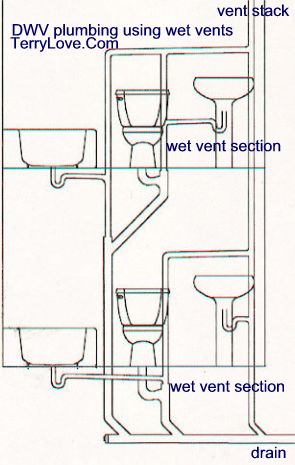kimsmaster
New Member
First of all, I'd like to thank all the pros who dedicate time to this forum - you are the best!
I am remodeling a second floor master bath, moving the toilet to the other side of the room (within the joist bay) and installing a soaking tub very close to the location of the old toilet.
I have done a ton of research, but I'm not sure I understood everything, so I thought I'd run the plan by you before I start cutting pipe and call the inspector - if this is all wrong I'd rather hear it from you first!
Here (hopefully) are the mockups. I'll attach them in another post if imbedding them in this one doesn't work.



I'm not sure I need the tub vent - the tub may be vented adequately from the toilet vent I have to install since the toilet will now be too far from the main stack. I've drawn up the only option I can think of for the tub vent given the tight space, but any alternatives you can suggest will be welcome.
So criticize to your heart's content...I can take it!
Kim
I am remodeling a second floor master bath, moving the toilet to the other side of the room (within the joist bay) and installing a soaking tub very close to the location of the old toilet.
I have done a ton of research, but I'm not sure I understood everything, so I thought I'd run the plan by you before I start cutting pipe and call the inspector - if this is all wrong I'd rather hear it from you first!
Here (hopefully) are the mockups. I'll attach them in another post if imbedding them in this one doesn't work.
I'm not sure I need the tub vent - the tub may be vented adequately from the toilet vent I have to install since the toilet will now be too far from the main stack. I've drawn up the only option I can think of for the tub vent given the tight space, but any alternatives you can suggest will be welcome.
So criticize to your heart's content...I can take it!
Kim

