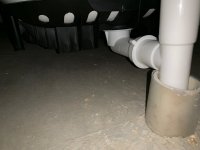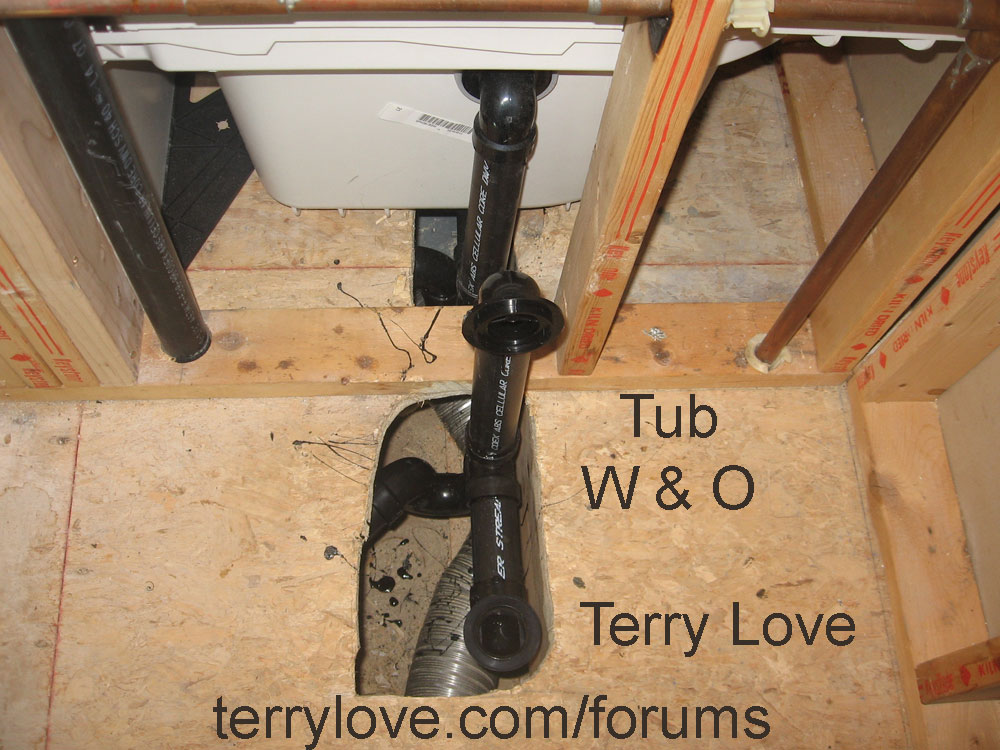I'm getting ready to install a bathtub in my basement. The basement has already been stubbed out for a full bathroom.
So I bought a tub and a drain kit and attached the drain kit to the tub.
At this point I'm trying to figure out the exact location the tub will go, based on the drain. This will tell me where exactly I need to frame the opposite wall.
I'm stuck on a couple things - first thing is how far down to cut the stub out pipe, I attached a picture here and I clearly need to cut it down more, but I'm somewhat scared to do that until I know that's what I should be doing. Also even if I cut it flush with the floor, I'm not sure there's enough room for the drain kit to not be resting on the concrete, if that makes sense.
I've looked through the threads and watched some videos online but I'm really only seeing examples where they have access to the floor underneath.
I'm sure it must be a common thing to add a tub to an already-roughed in drain, but I can't figure out what I'm doing wrong.
So I bought a tub and a drain kit and attached the drain kit to the tub.
At this point I'm trying to figure out the exact location the tub will go, based on the drain. This will tell me where exactly I need to frame the opposite wall.
I'm stuck on a couple things - first thing is how far down to cut the stub out pipe, I attached a picture here and I clearly need to cut it down more, but I'm somewhat scared to do that until I know that's what I should be doing. Also even if I cut it flush with the floor, I'm not sure there's enough room for the drain kit to not be resting on the concrete, if that makes sense.
I've looked through the threads and watched some videos online but I'm really only seeing examples where they have access to the floor underneath.
I'm sure it must be a common thing to add a tub to an already-roughed in drain, but I can't figure out what I'm doing wrong.


