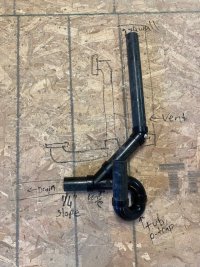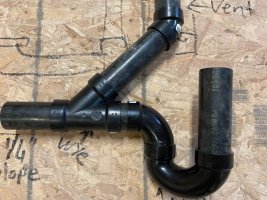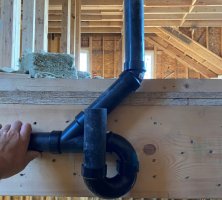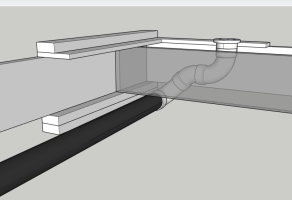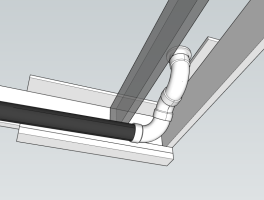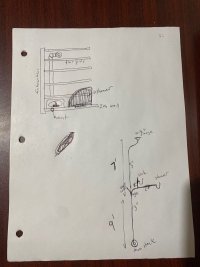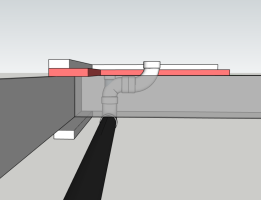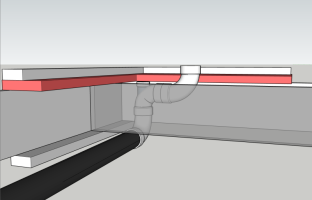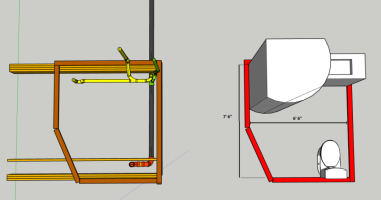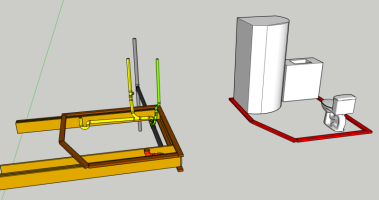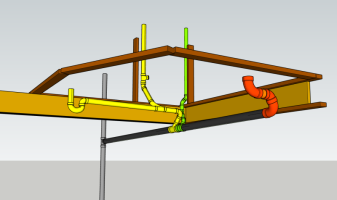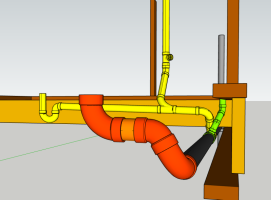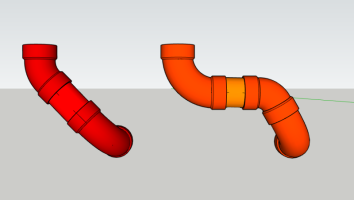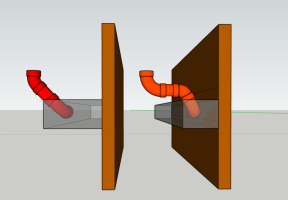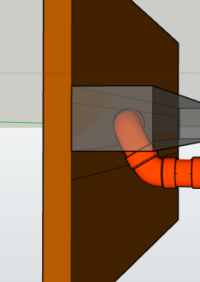Serkan
New Member
I have been browsing this forum to learn about plumbing as a homeowner.
Decided to make a post to ask some questions to pros here.
I am renovating an older house which is gutted to the bones. New plumbing, electrical, hvac etc.
I have a situation with the bathtub plumbing that I want to solve and want to make sure it is not against the code.
Right hand bathtub. Drain needs to go to the left. I want to have the vent going up in the plumbing wall (interior wall).
Bath tub will be no AFR.
Here is the questions:
1- Can a the p-trap be rotated the way it is in first picture?
2- Is adding wye fitting with dry vent right after the p-trap ok? Is there a minimum distance?
3- Is using wye fitting for dry venting the bathtub ok? (45 degree will get me into the plumbing wall, than another 45 and straight up)
4- Or does it have to be a sanitary tee on it's back, than 45? (I don't have room to do this. Can't drop lower than bottom of the 2x10 joist. 3rd picture)
Thank you.
Decided to make a post to ask some questions to pros here.
I am renovating an older house which is gutted to the bones. New plumbing, electrical, hvac etc.
I have a situation with the bathtub plumbing that I want to solve and want to make sure it is not against the code.
Right hand bathtub. Drain needs to go to the left. I want to have the vent going up in the plumbing wall (interior wall).
Bath tub will be no AFR.
Here is the questions:
1- Can a the p-trap be rotated the way it is in first picture?
2- Is adding wye fitting with dry vent right after the p-trap ok? Is there a minimum distance?
3- Is using wye fitting for dry venting the bathtub ok? (45 degree will get me into the plumbing wall, than another 45 and straight up)
4- Or does it have to be a sanitary tee on it's back, than 45? (I don't have room to do this. Can't drop lower than bottom of the 2x10 joist. 3rd picture)
Thank you.

