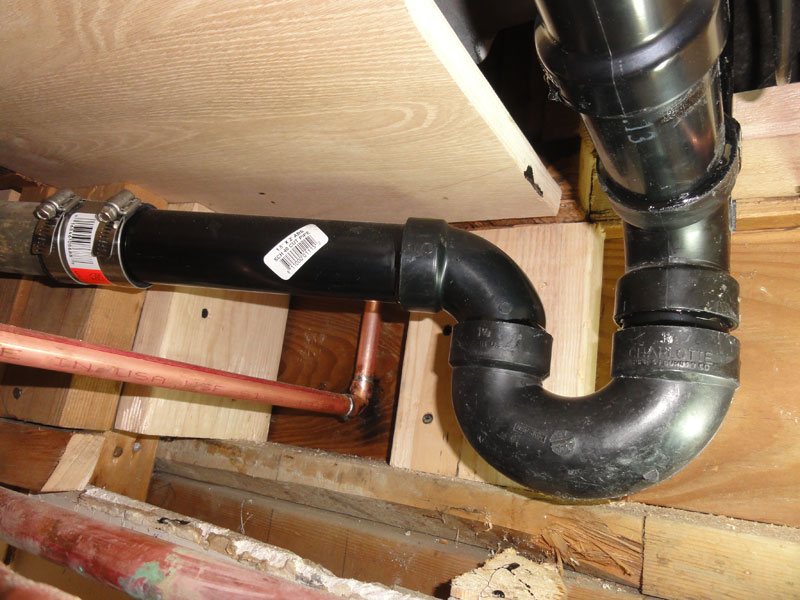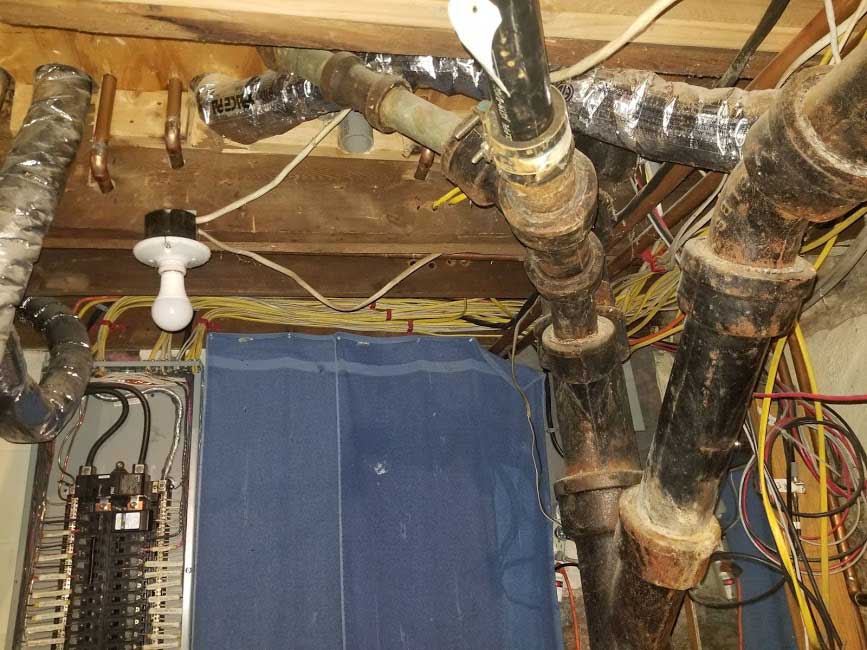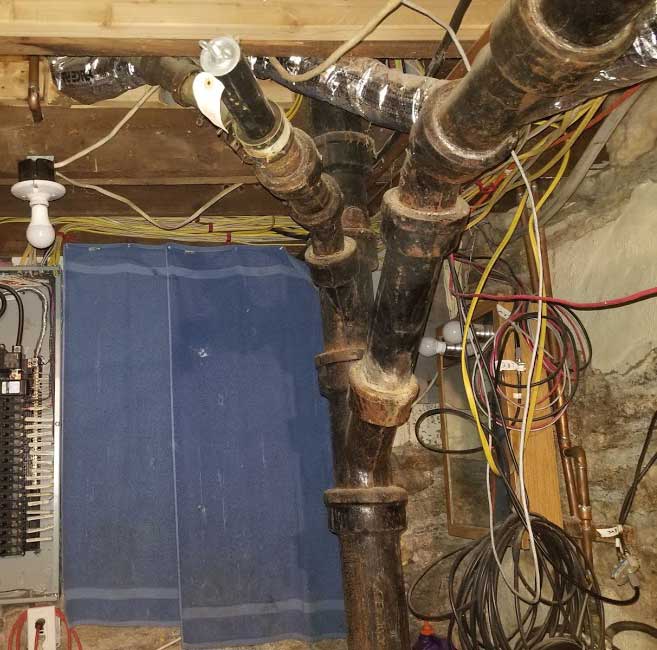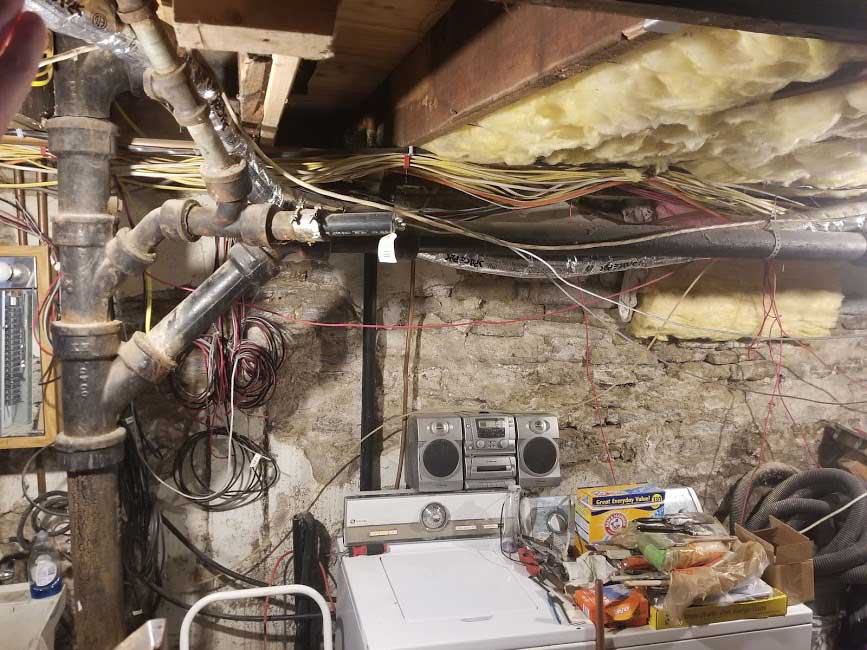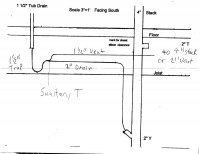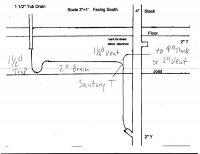Karl Knudson
New Member
I have a claw foot tub that I am trying to connect to my main drain stack. The old plumbing was a mess and not up to code but actually worked ok. My inspector said that he would tell me how to fix this mess but that was a few years when I added a different bathroom and remodeled a kitchen. I need some help from someone smarter than myself. I realized that my original idea created an S trap and I had not considered venting issues at all, so back to the drawing board. I am attaching a couple of photos. The stack is 4"XH. In the top of first photo the top connection is a 4" T that goes about 12" to the closet flange elbow, the next is a 2" Y for my tub drain that still has a bunch of old pipe connected to it that will go away, and below that is the 3" Y that serves other part of the house. From the bottom of the sub floor it is about a 21" drop to the 2" Y. Also it is about 25" horizontally from where the tub drain will come through the floor and connect to the 2" Y. How can I make this connection that will work well and meet code requirements for venting? Please let me know what other information would be useful. Thanks.



