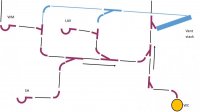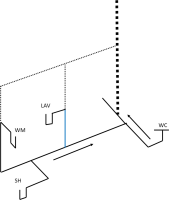We are in the middle of a bathroom renovation and wanted to check in on whether the existing plumbing is installed correctly. We've uncovered some interesting things and bad shortcuts that were done over the years in this house and aren't sure if the current bathroom plumbing needs to be added to the list!
There is a laundry closet on the other side of the bathroom. This plumbing looks OK and has an individual dry vent. The shower waste line connects with the waste line of the WM and is wet vented by the drain of the sink. Sink is dry vented, connecting with dry vent of WM, and connects to main vent stack. To us, this all seems to be OK.
The area in question is the toilet waste line connection and venting. The toilet connects to the waste line before the waste line from the WM, shower, and sink. The main vent stack is after the waste line for the WM, shower, sink branch, which connects to the waste line via a turn through a 45 ell and a 45 wye, with the 45 wye on its side, but with appropriate slope into the main waste line. The toilet waste passes this 45 wye connection before hitting the main vent stack. So, it seems that in essence, the toilet is first vented by the connection to the WM, shower, sink branch before hitting the main stack dry vent.
Is this set up OK? It seems that this would cause the toilet to be wet vented on the WM, shower, sink branch. It seems it also creates a bit of a horizontal vent, since the 45 wye is on its side, sloping upward to a 45 ell that connects that sloped drain pipe from that WM, shower, sink branch. If the connection is 45 degrees or more, does it just count as a wet vent. If not, I know flat vent rules vary by state. The house is in Maryland (Baltimore). It seems that they have adopted the IPC without changes to wet vent guidance.
I've tried to attach a rough drawing of the setup, though I don't know if my lack of drawing ability and perspective will confuse things further! The blue lines are vents. There are cleanouts (one on WM dry vent above santee and one at the end of the line on the 45 wye that connects the toilet closet bend. The WM, shower, sink branch is 2" pipe, both for vents and drain pipes.
There is a laundry closet on the other side of the bathroom. This plumbing looks OK and has an individual dry vent. The shower waste line connects with the waste line of the WM and is wet vented by the drain of the sink. Sink is dry vented, connecting with dry vent of WM, and connects to main vent stack. To us, this all seems to be OK.
The area in question is the toilet waste line connection and venting. The toilet connects to the waste line before the waste line from the WM, shower, and sink. The main vent stack is after the waste line for the WM, shower, sink branch, which connects to the waste line via a turn through a 45 ell and a 45 wye, with the 45 wye on its side, but with appropriate slope into the main waste line. The toilet waste passes this 45 wye connection before hitting the main vent stack. So, it seems that in essence, the toilet is first vented by the connection to the WM, shower, sink branch before hitting the main stack dry vent.
Is this set up OK? It seems that this would cause the toilet to be wet vented on the WM, shower, sink branch. It seems it also creates a bit of a horizontal vent, since the 45 wye is on its side, sloping upward to a 45 ell that connects that sloped drain pipe from that WM, shower, sink branch. If the connection is 45 degrees or more, does it just count as a wet vent. If not, I know flat vent rules vary by state. The house is in Maryland (Baltimore). It seems that they have adopted the IPC without changes to wet vent guidance.
I've tried to attach a rough drawing of the setup, though I don't know if my lack of drawing ability and perspective will confuse things further! The blue lines are vents. There are cleanouts (one on WM dry vent above santee and one at the end of the line on the 45 wye that connects the toilet closet bend. The WM, shower, sink branch is 2" pipe, both for vents and drain pipes.


