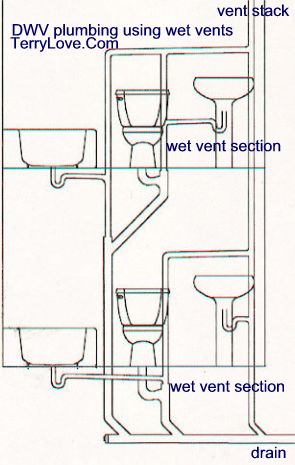AverageIdiot
New Member
Hi all,
Working on some bathroom remodel and was wondering what you thought of the existing plumbing. I'm mostly concerned with determining if I should add a vent for the shower.
Currently the toilet is directly on top of the main soil stack. Next is a 3" vent pipe off a tee to the roof. Then it's the lav which has its own vent up the wall to tie in to the main vent above. Below that is where the shower drain tees in. There is about 8 feet from the shower trap to the stack.
It would be a real PIA to get a vent pipe up the wall behind the shower but would like some thoughts on how this is all stacked and whether or not a vent should be added.
Thanks in advance!

Working on some bathroom remodel and was wondering what you thought of the existing plumbing. I'm mostly concerned with determining if I should add a vent for the shower.
Currently the toilet is directly on top of the main soil stack. Next is a 3" vent pipe off a tee to the roof. Then it's the lav which has its own vent up the wall to tie in to the main vent above. Below that is where the shower drain tees in. There is about 8 feet from the shower trap to the stack.
It would be a real PIA to get a vent pipe up the wall behind the shower but would like some thoughts on how this is all stacked and whether or not a vent should be added.
Thanks in advance!


