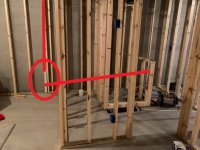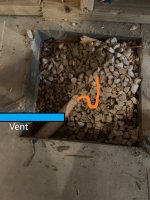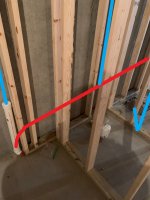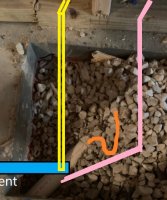that is the lavatory drain pipe which is 2" diameter which i pan to use as a vent for the toilet and shower.
I think you are saying that they intended that for the lavatory in the rough-in, but they expected the lavatory pretty much there. Instead you want the lav about 10 ft to the right.
UPC says that the distance through a 2 inch trap arm to the sanitary tee which does the venting can only add up to 5 ft. It's a max of 8 ft for IPC. For Wisconsin code, I don't know. I tried to look.
Could you run that 10 foot length horizontally, but have an AAV on the way, and then still let that pipe into the concrete still be a wet vent? I really don't know that either, but if that is your proposal, somebody may know the answer to that. Logically, I would feel that should be allowed, but that doesn't count.
If you run a real vent pipe over to toward the lav, venting via a combo in the drain path, that would seem better, but I still don't know if that could then serve as a vent path.
Here is my attempt at
illustrating this question.
- If the pink section were removed, would this be OK?
- If the pink section of pipe is present, would this be OK?
The answers under WI code would be relevant to Michael, but I wonder about the answers under UPC and IPC also.





