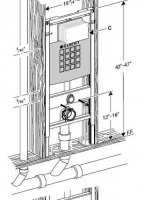Tom P
New Member
I am currently remodeling my 2nd floor bathroom and have gutted it down to the studs an joists. I am planning to have all the fixtures in different places so I'm currently getting a plan together for the plumbing. I have a 4" cast iron pipe(old 1920's house) that runs from the basement floor up through the roof which is currently the only vent for the house. Since the bathroom is not even 6' wide i would like to use a wall hung toilet to save space.
Attached is a somewhat crude drawing I made in sketchup of what I would like to do. My city uses the 2015 IPC and I have been reading through it and I saw a section saying you shouldn't have water closets above other drains vertically but I cant tell if this applies to my situation.
That brings me to my two main questions.
First, is it okay to have the vanity and bathtub wet vented in the way I have drawn?
Second, represented in the drawing with A and B, which one of the options is best when I connect the wall hung toilet to the main stack(if this is even allowed). The thin lines coming off the 4" fittings represent the paths the pipes would take in either option, where they meet would be the location of the toilet discharge elbow.
A: Would I use a 4x3 sanitary tee and use the optional horizontal discharge elbow(I'm planning on using the Geberit wall carrier)
B: Would I go straight down and use a 45 to connect below the level of the joists.

Attached is a somewhat crude drawing I made in sketchup of what I would like to do. My city uses the 2015 IPC and I have been reading through it and I saw a section saying you shouldn't have water closets above other drains vertically but I cant tell if this applies to my situation.
That brings me to my two main questions.
First, is it okay to have the vanity and bathtub wet vented in the way I have drawn?
Second, represented in the drawing with A and B, which one of the options is best when I connect the wall hung toilet to the main stack(if this is even allowed). The thin lines coming off the 4" fittings represent the paths the pipes would take in either option, where they meet would be the location of the toilet discharge elbow.
A: Would I use a 4x3 sanitary tee and use the optional horizontal discharge elbow(I'm planning on using the Geberit wall carrier)
B: Would I go straight down and use a 45 to connect below the level of the joists.

