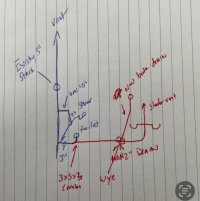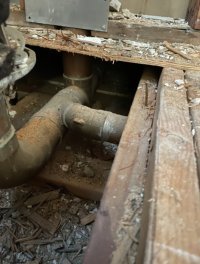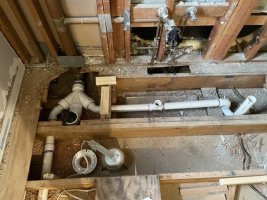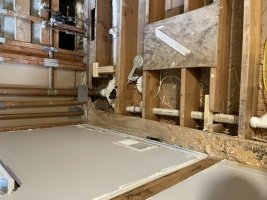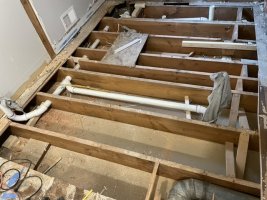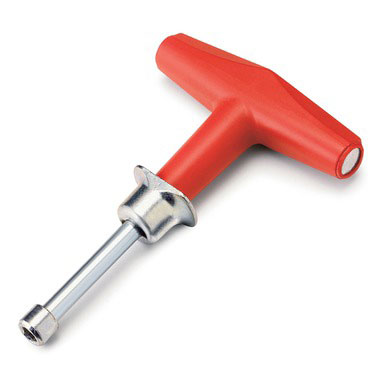Mikemikemike13
New Member
Hi,
This forum has been extremely helpful to me over the past few years. This is my first time posting as I'm feeling that I'm a bit in over my head on this bathroom remodel. I was hoping to get some input on my plumbing plans.
I'm adding a freestanding tub next to the existing shower drain and moving a double vanity about 12' from the 4" main stack. My main question is whether the bath can share a vent with the shower. The shower is on a 2" drain and has a 2" vent that connects to the main stack. It's my understanding that they can share the 2" drain, but I'm not sure if I have to vent the bath drain before connecting to the shared 2" drain.
My other question is whether I can connect the new 2" lav drain into the toilet drain using a 4x4x2 hub. I don't think there is an issue there. I will likely vent the lav with an AAV depending on how hard it is to make it into the attic.
I'm attaching a picture of the proposed plumbing and a picture of the layout of the bathroom for reference. The lines in red on the plumbing photo are what I'm adding. The rest is original. Any input on my plans would be helpful.
Thanks in advance!
-Mike
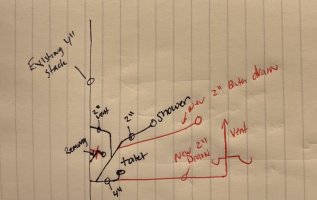
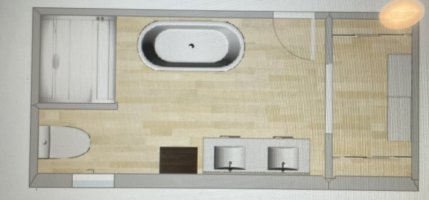
This forum has been extremely helpful to me over the past few years. This is my first time posting as I'm feeling that I'm a bit in over my head on this bathroom remodel. I was hoping to get some input on my plumbing plans.
I'm adding a freestanding tub next to the existing shower drain and moving a double vanity about 12' from the 4" main stack. My main question is whether the bath can share a vent with the shower. The shower is on a 2" drain and has a 2" vent that connects to the main stack. It's my understanding that they can share the 2" drain, but I'm not sure if I have to vent the bath drain before connecting to the shared 2" drain.
My other question is whether I can connect the new 2" lav drain into the toilet drain using a 4x4x2 hub. I don't think there is an issue there. I will likely vent the lav with an AAV depending on how hard it is to make it into the attic.
I'm attaching a picture of the proposed plumbing and a picture of the layout of the bathroom for reference. The lines in red on the plumbing photo are what I'm adding. The rest is original. Any input on my plans would be helpful.
Thanks in advance!
-Mike



