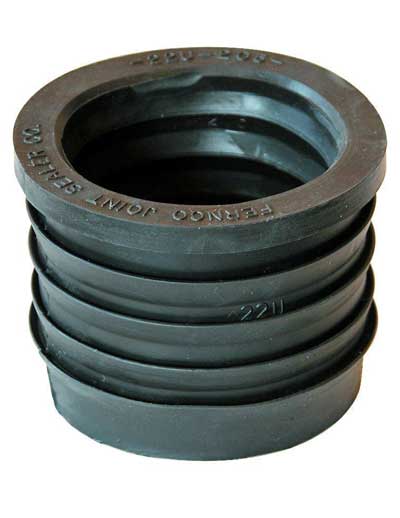I am in the process of remodeling a bathroom in my house that was built in the 60s. I've drawn up (forgive my poor writing!) A quick sketch of what I'm putting in and wanted to see if anything looks off.
-does the venting look sufficient? There are only three sinks that utilize that vertical pipe for draining from above. I am adding a bath/shower combo that pipes in at the combo wye that will utilize the same drain/vent as the toilet and three sinks. Not sure if I need to add a separate vent from the shower drain to connect to the vent pipe further up in the wall.
Any input is helpful, thanks!
Trey
-does the venting look sufficient? There are only three sinks that utilize that vertical pipe for draining from above. I am adding a bath/shower combo that pipes in at the combo wye that will utilize the same drain/vent as the toilet and three sinks. Not sure if I need to add a separate vent from the shower drain to connect to the vent pipe further up in the wall.
Any input is helpful, thanks!
Trey
Attachments
Last edited:

