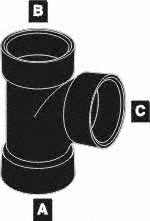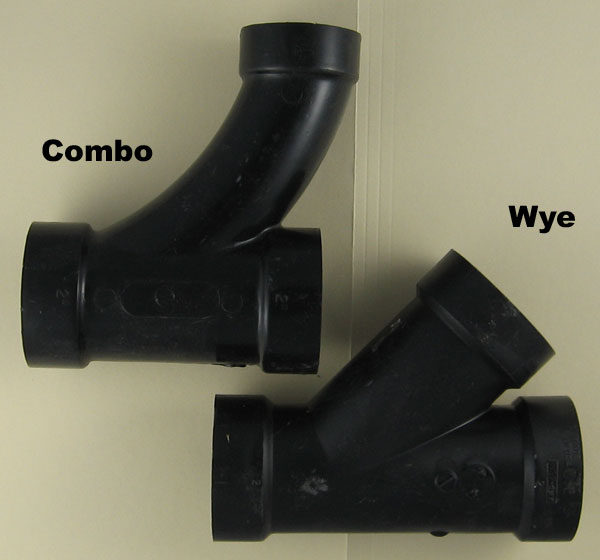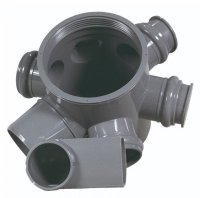João Santos
New Member
Hi everyone,
I'm a home owner, currently building a two floors house and having some discussions with the contractor around bathroom drain pipes.
I live in a country where people are used to have a floor siphon and connect all appliances to that siphon, 95% of houses are built like that. Problem is that... waste just accumulates there, with time it gets smelly, it requires maintenance... etc... I really don't want it.
So, I'm trying to convince the contractor to use a different model, where appliances have their own siphons and connect directly to the main (vertical) drain pipe that goes from the top of the building (for ventilation purposes) to the sewer boxes outside. This pipe is placed in a wall that goes through one end of the bathroom, it's the wall where both basins are installed.
I'm attaching an image of what I'm suggesting the contractor to do.. would appreciate if you had some time to comment and let me know if you believe this is safe or will bring me any type of problems.

I'm a home owner, currently building a two floors house and having some discussions with the contractor around bathroom drain pipes.
I live in a country where people are used to have a floor siphon and connect all appliances to that siphon, 95% of houses are built like that. Problem is that... waste just accumulates there, with time it gets smelly, it requires maintenance... etc... I really don't want it.
So, I'm trying to convince the contractor to use a different model, where appliances have their own siphons and connect directly to the main (vertical) drain pipe that goes from the top of the building (for ventilation purposes) to the sewer boxes outside. This pipe is placed in a wall that goes through one end of the bathroom, it's the wall where both basins are installed.
I'm attaching an image of what I'm suggesting the contractor to do.. would appreciate if you had some time to comment and let me know if you believe this is safe or will bring me any type of problems.




