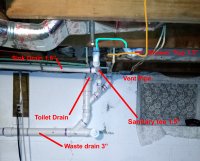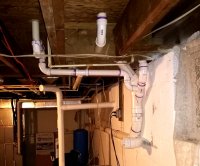James Broadback
New Member
Hello everyone,
I have been reading on here for a while. I love this forum! We are adding another room in our basement and needed to move some pipes over. Is this setup correct? I just duplicated what was in place already just literally moved it over away from the window edge, over about 10".
Any advice that you have would be great. I just want to make sure it is all OK.
I have been reading on here for a while. I love this forum! We are adding another room in our basement and needed to move some pipes over. Is this setup correct? I just duplicated what was in place already just literally moved it over away from the window edge, over about 10".
Any advice that you have would be great. I just want to make sure it is all OK.


