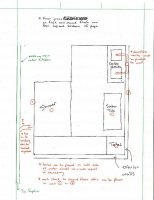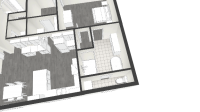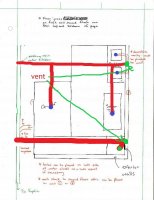I am in the process of renovating a home (build mid to late 70's). Part of the renovation is converting a second living room and dining room into a master suite. I am having trouble laying out the rough plumbing with the existing structure while adhering to the IPC 2006. Several options have been thought up, but all seem to be over complicating the layout. It is understood that a vent will be required to run up to the second story attic to tie into an existing vent stack; however I am trying to eliminate any upstairs work/drywall repairs. Does anyone have any suggested layouts that will minimize the number of vents that will be required? Is there any way to properly vent this bathroom with one stack to the upstairs? I have attached the proposed layout (with notes) and a 3D rendering. All drywall within the proposed bathroom has been removed and I have access to the entire crawlspace below.
Thank you in advance to anybody that has any advice and/or suggestions!!


Thank you in advance to anybody that has any advice and/or suggestions!!




