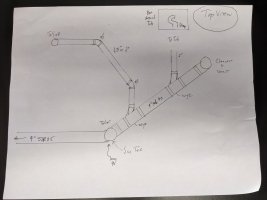ElectroDan
New Member
I am designing a bathroom to add to a workshop. I'm wondering if I have any mistakes in the design? I did a bathroom addition in the house a few years ago (learned a lot), but still a DIYer.
The addition will extend the slab and the sewer lines will be under the slab. The 1" water line and 4" sewer will run about 90' to the house, where there is a cleanout where it will connect in through a sanitary tee to a 4" vertical.
The cleanout in the new bathroom is required to be within 5' so I'm not sure if my plan to put the cleanout in the far wall is OK. Any better place to put it?
I will run vents from the sink and tub up, wet vent the toilet, and then where I drew the 4" cleanout would vent up through the roof. I'd like it to be sufficient for future expansion to make this a dwelling so I want the sewer to be good for an added kitchenette and possibly laundry (why I want that 4" vertical drain in the far wall).
Any code violations? If there is a better layout I'd love to here it. The run to the house goes out the back of the toilet.
I drew up a design

The addition will extend the slab and the sewer lines will be under the slab. The 1" water line and 4" sewer will run about 90' to the house, where there is a cleanout where it will connect in through a sanitary tee to a 4" vertical.
The cleanout in the new bathroom is required to be within 5' so I'm not sure if my plan to put the cleanout in the far wall is OK. Any better place to put it?
I will run vents from the sink and tub up, wet vent the toilet, and then where I drew the 4" cleanout would vent up through the roof. I'd like it to be sufficient for future expansion to make this a dwelling so I want the sewer to be good for an added kitchenette and possibly laundry (why I want that 4" vertical drain in the far wall).
Any code violations? If there is a better layout I'd love to here it. The run to the house goes out the back of the toilet.
I drew up a design


