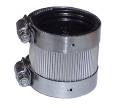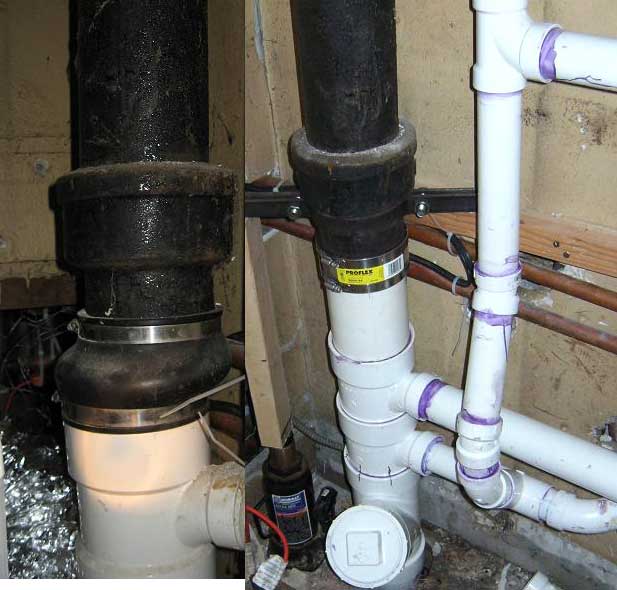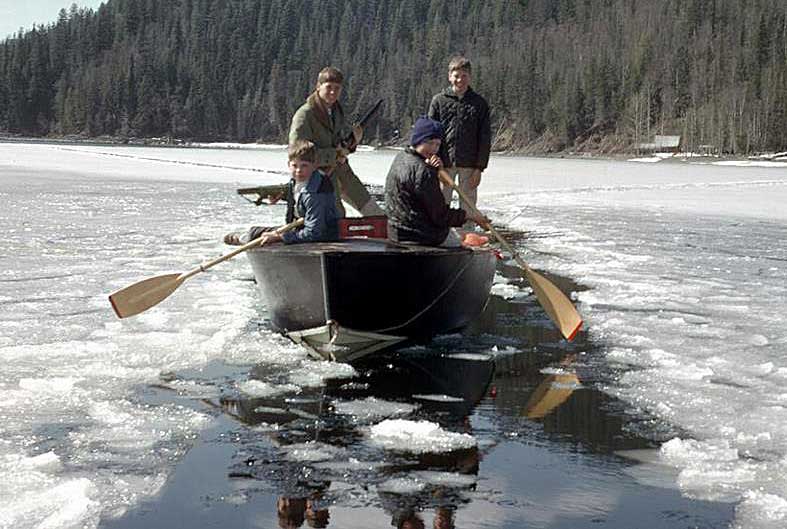I am finishing my basement. The rough in only had 2 outlets, and my wife wants a shower , so I am using the 2 rough in's for the toilet and shower. The sink is going to end up 6.5-7' from the main drain stack so I as planning on simply tieing it's waste into the main drain stack... I really don't want to deal with busting out concrete and putting in new pipes below grade.
I have attached both a floorplan, and a side view of the plumbing I will need to add. It is not very much and seems straightforward to me.. but I want to be sure it is up to code and will function as intended..
So here are my questions, and if something I haven't though of I am missing, please comment on that as well.
1: Most stuff I see talking about venting shows after the P trap the drain is connected into a vertical stack, with the vent going up and the waste going down.. all vertical... I cannot do this on the sink and washer, since I need to tie into the main drain stack above the flexible coupling.. it will be sloped downward certainly, but it cannot be vertical... Is this OK? (the 2 diagrams on the right side of my image show this question.. )
2: The washer is 2 feet from the main drain stack and the sink will be 6.5-7 feet from the main drain stack.. Is this an acceptable distance for the drain lines have just a sight slope to them?
3: As I was drawing up the diagram I realized that the existing vent stacks, and the drain stack have flexible coupling, but in my diagram I did not put flexible couplings in the new vent stacks... I think I need them.. Do I?
4: As long as my proposed layout is acceptable... Do I need any cleanouts in any of the new lines?
5: Is there anything I am missing?
In the diagram the blue pipes represent vent piping, and the red is waste/drain piping, and the green is the connection the the fixture. Only those three colors are new piping, all the black and gray exists already.
Edit though of one more question...
6: Since the floor would likely move as one unit if it ever heaves in the future would it be better to tie the drains in BELOW the flexible coupling, and add flex couplings to the new vent stacks...? (kind of a different slant on questions 3) IE since the base of the main drain stack and the new fixtures are on the same slab, if it moves in my mind it makes sense they would move together, as opposed to the floor above not moving.... so it seems like it might make more sense if the lower fixtures were tied in below the flex coupling... This would also make sense for me then to indeed have flex couplings in the two new blue vent stacks to isolate the fixtures from the ceiling..
Thanks
Brian
I have attached both a floorplan, and a side view of the plumbing I will need to add. It is not very much and seems straightforward to me.. but I want to be sure it is up to code and will function as intended..
So here are my questions, and if something I haven't though of I am missing, please comment on that as well.
1: Most stuff I see talking about venting shows after the P trap the drain is connected into a vertical stack, with the vent going up and the waste going down.. all vertical... I cannot do this on the sink and washer, since I need to tie into the main drain stack above the flexible coupling.. it will be sloped downward certainly, but it cannot be vertical... Is this OK? (the 2 diagrams on the right side of my image show this question.. )
2: The washer is 2 feet from the main drain stack and the sink will be 6.5-7 feet from the main drain stack.. Is this an acceptable distance for the drain lines have just a sight slope to them?
3: As I was drawing up the diagram I realized that the existing vent stacks, and the drain stack have flexible coupling, but in my diagram I did not put flexible couplings in the new vent stacks... I think I need them.. Do I?
4: As long as my proposed layout is acceptable... Do I need any cleanouts in any of the new lines?
5: Is there anything I am missing?
In the diagram the blue pipes represent vent piping, and the red is waste/drain piping, and the green is the connection the the fixture. Only those three colors are new piping, all the black and gray exists already.
Edit though of one more question...
6: Since the floor would likely move as one unit if it ever heaves in the future would it be better to tie the drains in BELOW the flexible coupling, and add flex couplings to the new vent stacks...? (kind of a different slant on questions 3) IE since the base of the main drain stack and the new fixtures are on the same slab, if it moves in my mind it makes sense they would move together, as opposed to the floor above not moving.... so it seems like it might make more sense if the lower fixtures were tied in below the flex coupling... This would also make sense for me then to indeed have flex couplings in the two new blue vent stacks to isolate the fixtures from the ceiling..
Thanks
Brian
Attachments
Last edited:







