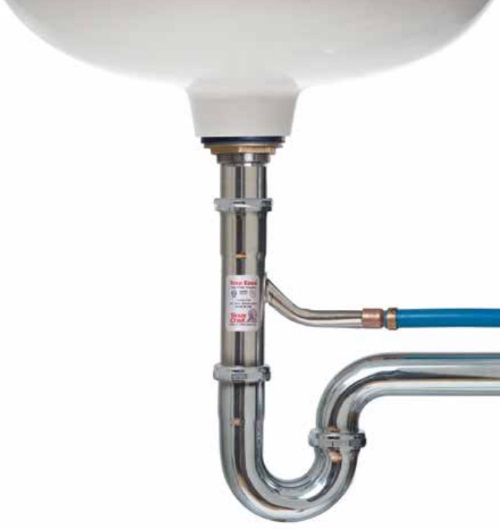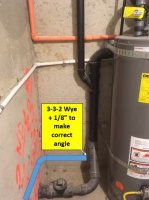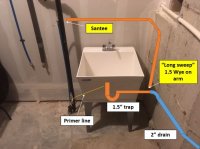firebard
New Member
Hi everyone! I need some help connecting DWV lines for a utility sink in a basement mechanical room. I'm in WA state.
Here's my situation:
1) mechanical room has a floor drain w/ trap and 2" pipe under slab. At time of construction, the plumber left a stub of insulated 1/2" pex for priming the drain. I can explain why it was never connected, but it's a long story...
2) I want to add a utility sink and connect the primer line to the sink's 1.5" drain stack. I've already added water supply lines and now I need to connect up the drain & vent.
3) I initially thought I could wet vent the sink into the vertical DWV pipe next to it. It's a 1.5" out of the slab that serves as the vent for the floor drain. It's dry now and connects with the vents for a washer and laundry sink upstairs. After reading up on wet venting, I don't think my idea will meet code...
3) My plan now is to run the sink drain along the foundation wall and connect into a 3" sewer line about 6' away.
4) This waste pipe serves four fixtures on our first floor: (1) toilet, (1) lav, (1) washer, and (1) laundry room sink.
5) The floor drain is part of a separate waste run that goes out a different part of the house.
My questions:
1) Does this layout look OK for code? I know it's not the most elegant...trying to work with what I have.
2) Should I use a Santee or Wye for the 2" to 3" drain connection? Is it OK that it will splice in where the pipe is angled downward?
3) Should I use tees or wyes for the vent connections?
Thanks!
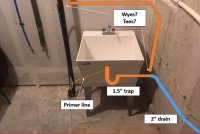
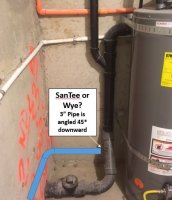
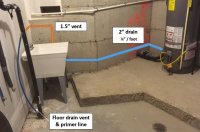
Here's my situation:
1) mechanical room has a floor drain w/ trap and 2" pipe under slab. At time of construction, the plumber left a stub of insulated 1/2" pex for priming the drain. I can explain why it was never connected, but it's a long story...
2) I want to add a utility sink and connect the primer line to the sink's 1.5" drain stack. I've already added water supply lines and now I need to connect up the drain & vent.
3) I initially thought I could wet vent the sink into the vertical DWV pipe next to it. It's a 1.5" out of the slab that serves as the vent for the floor drain. It's dry now and connects with the vents for a washer and laundry sink upstairs. After reading up on wet venting, I don't think my idea will meet code...
3) My plan now is to run the sink drain along the foundation wall and connect into a 3" sewer line about 6' away.
4) This waste pipe serves four fixtures on our first floor: (1) toilet, (1) lav, (1) washer, and (1) laundry room sink.
5) The floor drain is part of a separate waste run that goes out a different part of the house.
My questions:
1) Does this layout look OK for code? I know it's not the most elegant...trying to work with what I have.
2) Should I use a Santee or Wye for the 2" to 3" drain connection? Is it OK that it will splice in where the pipe is angled downward?
3) Should I use tees or wyes for the vent connections?
Thanks!




