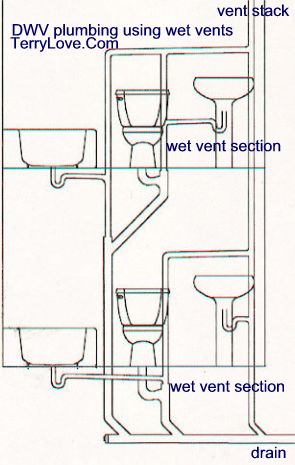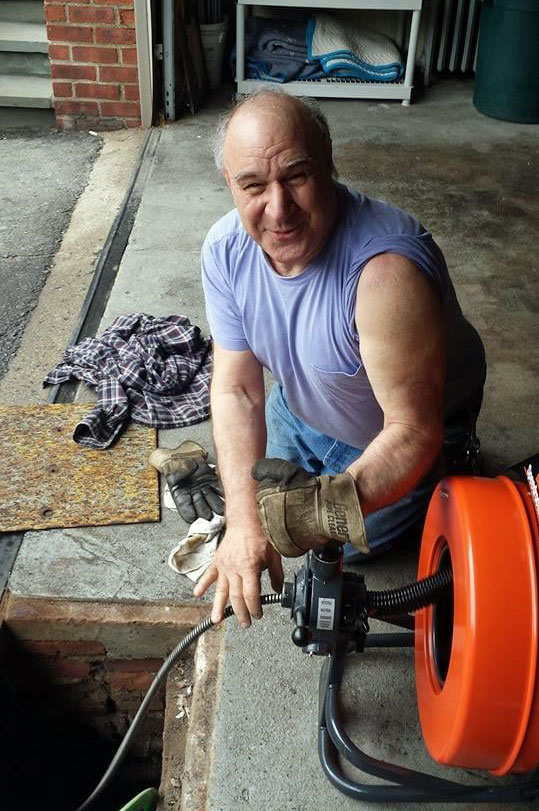ddegentesh
New Member
I (DIYer) am in the process of planning to remodel my 1986-built home in Pennsylvania. When the house was built, some advance work was done in anticipation of having a toilet and lav, as there's some plumbing in place already. There's a 4" elbow for the toilet, and both a 1.5 and a 2" soil pipe running along the wall which tee into the 4" about 2' down stream (I've confirmed with a camera). In the floor above, the 1.5" pipe has a sink, and the 2" pipe drains the washing machine, and that's it. The 2" pipe vents through the roof and I assume the 1.5" vents into it. Sketch:

I would like to do three things, and I have naieve questions:
1: I want to put a lav and connect it to either the 1.5 (preferably) or 2" pipes. Is this what I do? Do I need the vent section? If not, what is the right thing to do here?

2) Sadly, I need to move the toilet a few inches. If I can squeeze in a 45 here, is that alright? If not, is a 22.5 acceptable?

3. In the other corner is a 3" soil stack (in blue, below). I want to drain a kitchenette sink into it. I know there are toilets that drain into this stack, so I don't think it can be used for wet venting. correct? So my best bet is to run a vent pipe from the sink over to the 1.5 or 2" pipes shown above?

Thanks in advance for the help!
I would like to do three things, and I have naieve questions:
1: I want to put a lav and connect it to either the 1.5 (preferably) or 2" pipes. Is this what I do? Do I need the vent section? If not, what is the right thing to do here?
2) Sadly, I need to move the toilet a few inches. If I can squeeze in a 45 here, is that alright? If not, is a 22.5 acceptable?
3. In the other corner is a 3" soil stack (in blue, below). I want to drain a kitchenette sink into it. I know there are toilets that drain into this stack, so I don't think it can be used for wet venting. correct? So my best bet is to run a vent pipe from the sink over to the 1.5 or 2" pipes shown above?
Thanks in advance for the help!


