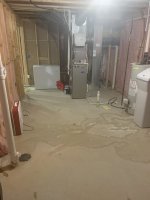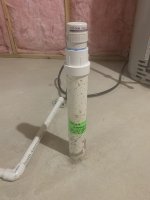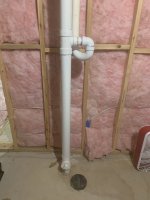Hi everyone, first time poster here and novice DIY’er. We recently bought our house from a previous owner who already started doing much of the work to begin finishing the basement before they decided to sell (some framing, insulation, wiring), and we are looking to finish it over time. I’d like to do as much of the project as I can myself and have been doing a lot of preliminary research. Making sure we do it right before we get started, of course, is the hardest part. I don’t have any experience with doing any indoor plumbing myself, and my research thus far on what the rough in already has for the bathroom and what we need to do has left me still with a lot of questions.
We would eventually like to do a basic full bath with a sink, toilet, and shower. It appears we have a sewer vent roughed into the floor, which is (to me, oddly) somewhat near the water heater and the furnace. Across the space and near one of the wall frames is a hole that has “Sewer” on the cap, which is next to the drain from one of the upstairs bathrooms. I am unsure what exactly this hole is (toilet? Shower?) and was hoping someone could give us some guidance on what we have to work with so far. I realize I am probably not supplying nearly enough information or pictures, so I apologize in advance.
Thank you in advance for any guidance you can provide.
P.S. You’ll also notice the dried up mess on the floor. The pressure release valve on the water heater malfunctioned and leaked over the course of a weekend while we were out of town. Outside of a couple YouTube videos and replacing that on my own, my knowledge of plumbing is pretty limited!



We would eventually like to do a basic full bath with a sink, toilet, and shower. It appears we have a sewer vent roughed into the floor, which is (to me, oddly) somewhat near the water heater and the furnace. Across the space and near one of the wall frames is a hole that has “Sewer” on the cap, which is next to the drain from one of the upstairs bathrooms. I am unsure what exactly this hole is (toilet? Shower?) and was hoping someone could give us some guidance on what we have to work with so far. I realize I am probably not supplying nearly enough information or pictures, so I apologize in advance.
Thank you in advance for any guidance you can provide.
P.S. You’ll also notice the dried up mess on the floor. The pressure release valve on the water heater malfunctioned and leaked over the course of a weekend while we were out of town. Outside of a couple YouTube videos and replacing that on my own, my knowledge of plumbing is pretty limited!



