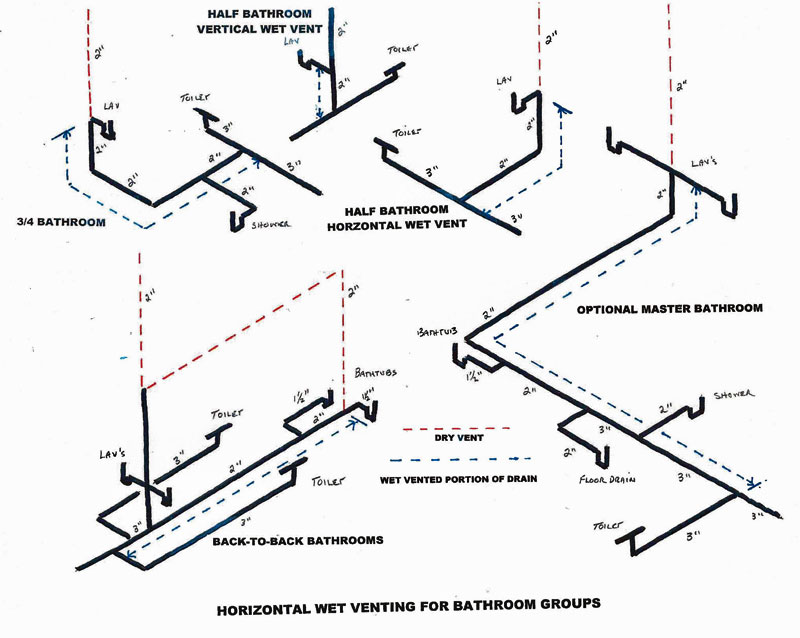ThatGoogleGuy
New Member
Long time reader - first time poster. Thanks in advance for the advice!
I'm framing a basement for a friend. The house is only 11 years old, I'm impressed by the builders work, the entire house is plumbed with pex and has a very detailed manifold where practically every fixture is a homerun.
We assumed the roughed in plumbing for the basement bathroom was as follows from left to right - sink, toilet, shower. (pictures at the bottom)


I'm framing a basement for a friend. The house is only 11 years old, I'm impressed by the builders work, the entire house is plumbed with pex and has a very detailed manifold where practically every fixture is a homerun.
We assumed the roughed in plumbing for the basement bathroom was as follows from left to right - sink, toilet, shower. (pictures at the bottom)
- There is absolutely nothing plumbing related in the floor joists above the roughed in plumbing (figure this is worth pointing out because I have heard of builders capping off plumbing vent stacks in the joists so that you can connect to those in the future - that is not the case here).
- There is a sewer cover/access that appears to be in line with the roughed in fixtures.
- Would there already be a p-trap under the concrete for the shower drain?
- Can someone refer me to a simple diagram to show how to ventilate the three fixtures with a cheater valve?

