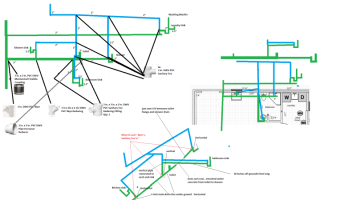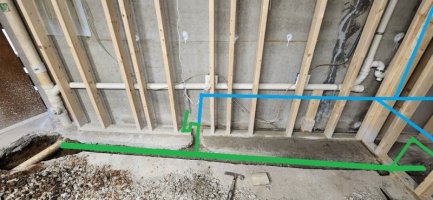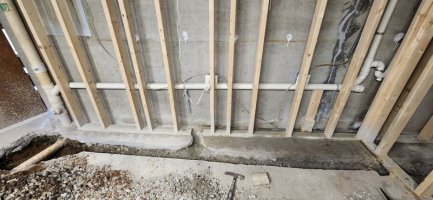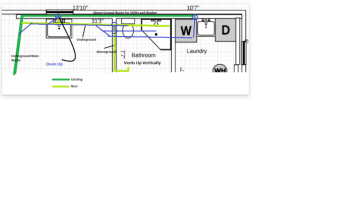Morlikster
New Member
Hi All,
I am building out my basement and looking for advice on the plumbing.

Below are some images of my layout and how i intend to handle the drainage and venting.

Main 3" waste line I plan to tap into this with a Wye and a 45 to new 3" section along the wet wall.

cutout about 4 feet over for the kitchen drain. I plan to use a 3" Wye then reduce to a 1.5" add an elbow and go up to build the P trap. The 3" waste line will continue under the bathroom. The existing 2" PVC drain you see now is being used for a laundry but will be repurposed for the new laundry room at the end of the wall. All of these traps will be removed and the line extended to the end. On the far right is the bathroom wall.

3" waste line will continue to supply the bathroom sink via a 3" to 1.5" Tee, then onto a toilet flange, down 12 inches to a another Wye which will turn vertical to a 1.5" vent. The 3" then is reduced to 2" for the shower drain. So 1 vent to service the toilet and shower and another vent for the sink all connected to the main vent pipe 1.5" is coming down from the ceiling area behind the wall. I would use this as the main vent line for all fixtures. Kitchen, bathroom and extend it down past the bathroom to the laundry area where it would service a utility sink and washing machine.

Bathroom back wall, 3" waste coming from kitchen to toilet then a Wye for a vent then reduced to 2" for the shower drain. Height of the vent is undecided as i need to figure out how to tie the kitchen sink, bathroom sink, along with utility and washing machine to this vent branch. All vent's here would be 1.5". distance between toilet and vent would be about 12" and distance between vent and shower drain would be about 40".

Laundry area past the bathroom. Last in the line. using existing laundry drainage 2" and continuing it down to end. venting will be tied to rest of system. Only concern here is the height of the drain. Unsure if it may be too high off the ground to service as a drain for the utility sink.
Some questions i have.
Are there any glaring issues with the overall design that is not to code
Am i right to use Wye's for horizontal drainage connections and Sanitary Tee's for horizontal to vertical?
is the 1.5" vent ok for all of this or should i add a Studer vent for various sinks and to simplify venting. I can keep them in the cabinet or behind hinged cover for accessibility.
I am building out my basement and looking for advice on the plumbing.
Below are some images of my layout and how i intend to handle the drainage and venting.
Main 3" waste line I plan to tap into this with a Wye and a 45 to new 3" section along the wet wall.
cutout about 4 feet over for the kitchen drain. I plan to use a 3" Wye then reduce to a 1.5" add an elbow and go up to build the P trap. The 3" waste line will continue under the bathroom. The existing 2" PVC drain you see now is being used for a laundry but will be repurposed for the new laundry room at the end of the wall. All of these traps will be removed and the line extended to the end. On the far right is the bathroom wall.
3" waste line will continue to supply the bathroom sink via a 3" to 1.5" Tee, then onto a toilet flange, down 12 inches to a another Wye which will turn vertical to a 1.5" vent. The 3" then is reduced to 2" for the shower drain. So 1 vent to service the toilet and shower and another vent for the sink all connected to the main vent pipe 1.5" is coming down from the ceiling area behind the wall. I would use this as the main vent line for all fixtures. Kitchen, bathroom and extend it down past the bathroom to the laundry area where it would service a utility sink and washing machine.
Bathroom back wall, 3" waste coming from kitchen to toilet then a Wye for a vent then reduced to 2" for the shower drain. Height of the vent is undecided as i need to figure out how to tie the kitchen sink, bathroom sink, along with utility and washing machine to this vent branch. All vent's here would be 1.5". distance between toilet and vent would be about 12" and distance between vent and shower drain would be about 40".
Laundry area past the bathroom. Last in the line. using existing laundry drainage 2" and continuing it down to end. venting will be tied to rest of system. Only concern here is the height of the drain. Unsure if it may be too high off the ground to service as a drain for the utility sink.
Some questions i have.
Are there any glaring issues with the overall design that is not to code
Am i right to use Wye's for horizontal drainage connections and Sanitary Tee's for horizontal to vertical?
is the 1.5" vent ok for all of this or should i add a Studer vent for various sinks and to simplify venting. I can keep them in the cabinet or behind hinged cover for accessibility.




