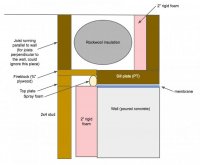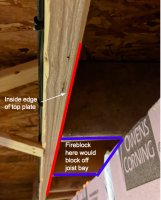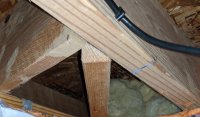dsmith060
New Member
I'm trying to plan ahead and prepare my vertical fireblocking before attaching my top plate as I frame my basement walls. Basically ripping a sheet of plywood into strips that will butt up to the sill plate and nail into the joists above, then I can just nail my top plate through the fireblock. I've read that this approach is much easier than trying to double back and fire block after the walls are up.
So for the walls in which the floor joists above run perpendicular to the wall, this is straightforward enough as I'm essentially "extending" the rim joist space. However, when I try to take the same approach along the walls where the joists run parallel, the nearest joist to the wall lines up exactly along my chalk line. So in this case I'm closing in my rim joist space for good.
I'm wondering if, A. this is still a sound approach for these parallel-to-joist walls, and B. if it is, is there anything more I should do as far as insulation goes before closing in this space?
I've included a couple images to help illustrate. Thanks in advance for any help!
So for the walls in which the floor joists above run perpendicular to the wall, this is straightforward enough as I'm essentially "extending" the rim joist space. However, when I try to take the same approach along the walls where the joists run parallel, the nearest joist to the wall lines up exactly along my chalk line. So in this case I'm closing in my rim joist space for good.
I'm wondering if, A. this is still a sound approach for these parallel-to-joist walls, and B. if it is, is there anything more I should do as far as insulation goes before closing in this space?
I've included a couple images to help illustrate. Thanks in advance for any help!
Attachments
Last edited:



